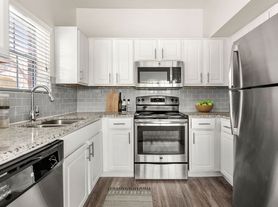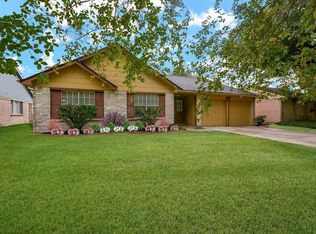Amazing property with a resort-style backyard with a great location in a quiet cul-de-sac. Generous space all throughout the house. Very large primary bedroom downstairs with a view to the lovely backyard. Updated primary bathroom with double walk-in closets. Kitchen features an island with cooktop, granite countertops, walk-in pantry. Laundry room conveniently located by the kitchen with an extra refrigerator, GE top of the line washer and dryer. 3 large secondary bedrooms upstairs, 2 full bathrooms, large game room with built-ins and lots of natural light. Storage everywhere. Zoned to acclaimed Katy ISD schools. Very desirable location; walking distance to the lake, golf course, and trails. Near nice restaurants, shopping and lots of kids' activities. AC unit has been recently replaced, and pool heater equipment was replaced in 2021.
Copyright notice - Data provided by HAR.com 2022 - All information provided should be independently verified.
House for rent
$4,700/mo
22307 Fairbay Dr, Katy, TX 77450
4beds
3,685sqft
Price may not include required fees and charges.
Singlefamily
Available now
-- Pets
Electric
Electric dryer hookup laundry
3 Parking spaces parking
Natural gas, fireplace
What's special
Lots of natural lightResort style backyardGranite countertopsLarge primary bedroomQuiet cul-de-sacUpdated primary bathroomLarge game room
- 91 days |
- -- |
- -- |
Travel times
Facts & features
Interior
Bedrooms & bathrooms
- Bedrooms: 4
- Bathrooms: 4
- Full bathrooms: 3
- 1/2 bathrooms: 1
Rooms
- Room types: Breakfast Nook, Family Room, Office
Heating
- Natural Gas, Fireplace
Cooling
- Electric
Appliances
- Included: Dishwasher, Dryer, Microwave, Oven, Refrigerator, Stove, Washer
- Laundry: Electric Dryer Hookup, Gas Dryer Hookup, In Unit
Features
- Crown Molding, Formal Entry/Foyer, High Ceilings, Primary Bed - 1st Floor, Walk-In Closet(s)
- Flooring: Carpet, Tile, Wood
- Has fireplace: Yes
Interior area
- Total interior livable area: 3,685 sqft
Property
Parking
- Total spaces: 3
- Parking features: Covered
- Details: Contact manager
Features
- Stories: 2
- Exterior features: Architecture Style: Traditional, Clubhouse, Crown Molding, Detached, Electric Dryer Hookup, Exercise Room, Flooring: Wood, Formal Dining, Formal Entry/Foyer, Formal Living, Gameroom Up, Garage Door Opener, Gas Dryer Hookup, Gas Log, Gunite, Heated, Heating: Gas, High Ceilings, In Ground, Jogging Track, Lot Features: Subdivided, Primary Bed - 1st Floor, Spa, Sprinkler System, Subdivided, Tennis Court(s), Trash Pick Up, Utility Room, Walk-In Closet(s), Window Coverings
- Has private pool: Yes
Details
- Parcel number: 2271040020510914
Construction
Type & style
- Home type: SingleFamily
- Property subtype: SingleFamily
Condition
- Year built: 1992
Community & HOA
Community
- Features: Clubhouse, Tennis Court(s)
HOA
- Amenities included: Pool, Tennis Court(s)
Location
- Region: Katy
Financial & listing details
- Lease term: Long Term
Price history
| Date | Event | Price |
|---|---|---|
| 9/16/2025 | Price change | $4,700-6%$1/sqft |
Source: | ||
| 7/23/2025 | Listed for rent | $5,000+4.2%$1/sqft |
Source: | ||
| 7/22/2023 | Listing removed | -- |
Source: | ||
| 5/16/2023 | Listed for rent | $4,800$1/sqft |
Source: | ||
| 4/26/2023 | Listing removed | -- |
Source: | ||

