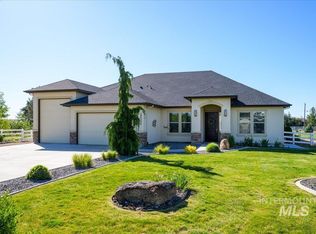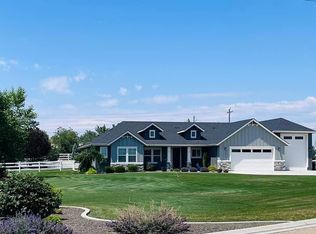Sold
Price Unknown
22307 Big Loon Way, Caldwell, ID 83607
4beds
3baths
3,054sqft
Single Family Residence
Built in 2016
1.01 Acres Lot
$894,500 Zestimate®
$--/sqft
$2,956 Estimated rent
Home value
$894,500
$850,000 - $948,000
$2,956/mo
Zestimate® history
Loading...
Owner options
Explore your selling options
What's special
Amazing home on beautifully landscaped acre! Split bedroom design & additional room that could be used a bedroom. Large Bonus Room. An additional library/storage/homeschool area. The gorgeous kitchen features new quartz countertops, new backsplash, new hardware, an enormous pantry, and a bakery platform.The masonry heater can heat the whole house or be a comforting fireplace.It's also a pizza oven! The master suite features a walk in shower, dressing table, dual vanities, and a walk in closet. New blinds that allow you to let light in from the top or the bottom. Secret Room! Extra windows, skylights and almost all new light fixtures added in the last two years to make the home bright and cheery, Extra large 4 car garage with additional lighting. 4th car could be a great shop. Two storages sheds. One has two stories! Extensive landscaping done in front and back yard that includes new rock, curbing, lighting, 7 additional faucets, additional concrete for RV parking, & electrical.
Zillow last checked: 8 hours ago
Listing updated: June 02, 2023 at 03:41pm
Listed by:
Judy Trimble 208-890-2924,
RE/MAX Executives
Bought with:
Janice Stieger
Silvercreek Realty Group
Source: IMLS,MLS#: 98867633
Facts & features
Interior
Bedrooms & bathrooms
- Bedrooms: 4
- Bathrooms: 3
- Main level bathrooms: 2
- Main level bedrooms: 4
Primary bedroom
- Level: Main
- Area: 323
- Dimensions: 19 x 17
Bedroom 2
- Level: Main
- Length: 14
Bedroom 3
- Level: Main
- Area: 144
- Dimensions: 12 x 12
Bedroom 4
- Level: Main
- Area: 130
- Dimensions: 13 x 10
Kitchen
- Level: Main
- Area: 168
- Dimensions: 12 x 14
Living room
- Level: Main
- Area: 176
- Dimensions: 16 x 11
Office
- Level: Main
- Area: 140
- Dimensions: 14 x 10
Heating
- Forced Air, Natural Gas
Cooling
- Central Air
Appliances
- Included: Gas Water Heater, Dishwasher, Disposal, Oven/Range Freestanding, Oven/Range Built-In
Features
- Bath-Master, Bed-Master Main Level, Split Bedroom, Den/Office, Great Room, Rec/Bonus, Double Vanity, Walk-In Closet(s), Breakfast Bar, Pantry, Kitchen Island, Granit/Tile/Quartz Count, Number of Baths Main Level: 2, Bonus Room Size: 15x15, Bonus Room Level: Main
- Windows: Skylight(s)
- Has basement: No
- Number of fireplaces: 1
- Fireplace features: One, Wood Burning Stove
Interior area
- Total structure area: 3,054
- Total interior livable area: 3,054 sqft
- Finished area above ground: 3,054
- Finished area below ground: 0
Property
Parking
- Total spaces: 4
- Parking features: Attached, RV Access/Parking, Driveway
- Attached garage spaces: 4
- Has uncovered spaces: Yes
- Details: Garage: 45x51
Features
- Levels: One
- Patio & porch: Covered Patio/Deck
Lot
- Size: 1.01 Acres
- Features: 1 - 4.99 AC, Garden, Horses, Cul-De-Sac, Full Sprinkler System, Pressurized Irrigation Sprinkler System, Irrigation Sprinkler System
Details
- Additional structures: Shed(s)
- Parcel number: R3470814200
- Horses can be raised: Yes
Construction
Type & style
- Home type: SingleFamily
- Property subtype: Single Family Residence
Materials
- Frame, Stone, Stucco
- Roof: Composition,Architectural Style
Condition
- Year built: 2016
Utilities & green energy
- Sewer: Septic Tank
- Water: Well
- Utilities for property: Cable Connected
Community & neighborhood
Location
- Region: Caldwell
- Subdivision: Taylor Ridge
HOA & financial
HOA
- Has HOA: Yes
- HOA fee: $400 annually
Other
Other facts
- Listing terms: Cash,Conventional,VA Loan
- Ownership: Fee Simple,Fractional Ownership: No
- Road surface type: Paved
Price history
Price history is unavailable.
Public tax history
Tax history is unavailable.
Find assessor info on the county website
Neighborhood: 83607
Nearby schools
GreatSchools rating
- 6/10Purple Sage Elementary SchoolGrades: PK-5Distance: 3.5 mi
- NAMiddleton Middle SchoolGrades: 6-8Distance: 3 mi
- 8/10Middleton High SchoolGrades: 9-12Distance: 2.4 mi
Schools provided by the listing agent
- Elementary: Purple Sage
- Middle: Middleton Jr
- High: Middleton
- District: Middleton School District #134
Source: IMLS. This data may not be complete. We recommend contacting the local school district to confirm school assignments for this home.

