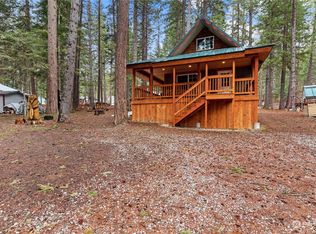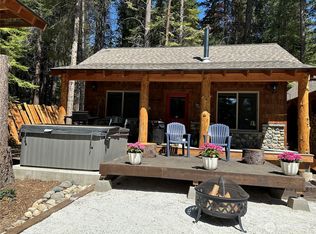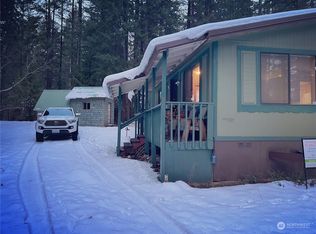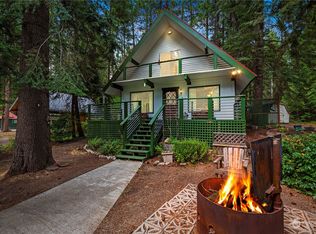Sold
Listed by:
Dan Faulkner,
COMPASS,
Melissa Kiser,
RE/MAX Advantage
Bought with: COMPASS
$750,000
22306 Shetland Road, Leavenworth, WA 98826
2beds
1,469sqft
Single Family Residence
Built in 2020
0.35 Acres Lot
$742,500 Zestimate®
$511/sqft
$2,353 Estimated rent
Home value
$742,500
$698,000 - $787,000
$2,353/mo
Zestimate® history
Loading...
Owner options
Explore your selling options
What's special
Almost new & incredibly well done Ponderosa cabin on a spectacular lot! You'll love the luxurious LVP flooring, soaring ceilings, & custom rustic hickory cabinets. Enjoy views of the woods on the covered back porch. Backing to a greenbelt & trails, this home offers peace & privacy. The pillars are crafted from reclaimed trees on the property, adding to the home's unique charm. Featuring extras like craftsman style moulding, walk-in master closet, large pantry & comm amenities like river access & pool, this home has it all! Floorplan: master bed/bath & loft up, living, dining, kitchen, 3/4 bath, utility, & bedroom down. Two 8 x 12 sheds & A-frame for storage. Open to selling mostly furnished. Don’t miss out on the opportunity!
Zillow last checked: 8 hours ago
Listing updated: May 12, 2023 at 04:48pm
Listed by:
Dan Faulkner,
COMPASS,
Melissa Kiser,
RE/MAX Advantage
Bought with:
Dan Faulkner, 23429
COMPASS
Melissa Kiser, 19045
RE/MAX Advantage
Source: NWMLS,MLS#: 2052644
Facts & features
Interior
Bedrooms & bathrooms
- Bedrooms: 2
- Bathrooms: 2
- Full bathrooms: 1
- 3/4 bathrooms: 1
- Main level bedrooms: 1
Primary bedroom
- Level: Second
Bedroom
- Level: Main
Bathroom full
- Level: Second
Bathroom three quarter
- Level: Main
Bonus room
- Level: Second
Dining room
- Level: Main
Entry hall
- Level: Main
Kitchen without eating space
- Level: Main
Living room
- Level: Main
Utility room
- Level: Main
Heating
- Forced Air, Heat Pump
Cooling
- Central Air
Appliances
- Included: Dishwasher_, Dryer, Refrigerator_, StoveRange_, Washer, Dishwasher, Refrigerator, StoveRange, Water Heater: Electric, Water Heater Location: Main floor bedroom
Features
- Bath Off Primary, Ceiling Fan(s), Dining Room, Loft, Walk-In Pantry
- Flooring: Vinyl Plank
- Doors: French Doors
- Windows: Double Pane/Storm Window
- Basement: None
- Number of fireplaces: 1
- Fireplace features: Wood Burning, Main Level: 1, FirePlace
Interior area
- Total structure area: 1,469
- Total interior livable area: 1,469 sqft
Property
Parking
- Parking features: RV Parking, Driveway
Features
- Levels: Two
- Stories: 2
- Entry location: Main
- Patio & porch: Bath Off Primary, Ceiling Fan(s), Double Pane/Storm Window, Dining Room, French Doors, Loft, Vaulted Ceiling(s), Walk-In Pantry, Walk-In Closet(s), FirePlace, Water Heater
- Pool features: Community
- Has view: Yes
- View description: Territorial
Lot
- Size: 0.35 Acres
- Features: Open Lot, Deck, High Speed Internet, Patio, RV Parking
- Topography: Level,PartialSlope
- Residential vegetation: Garden Space, Wooded
Details
- Parcel number: 261724791290
- Special conditions: Standard
Construction
Type & style
- Home type: SingleFamily
- Property subtype: Single Family Residence
Materials
- Wood Siding, Wood Products
- Foundation: Poured Concrete
- Roof: Metal
Condition
- Year built: 2020
Utilities & green energy
- Sewer: Septic Tank
- Water: Community
Community & neighborhood
Community
- Community features: CCRs, Clubhouse, Trail(s)
Location
- Region: Leavenworth
- Subdivision: Plain
HOA & financial
HOA
- HOA fee: $102 monthly
- Association phone: 509-763-0320
Other
Other facts
- Listing terms: Cash Out,Conventional,FHA,VA Loan
- Cumulative days on market: 755 days
Price history
| Date | Event | Price |
|---|---|---|
| 5/12/2023 | Sold | $750,000$511/sqft |
Source: | ||
| 4/24/2023 | Pending sale | $750,000$511/sqft |
Source: | ||
| 4/20/2023 | Contingent | $750,000$511/sqft |
Source: | ||
| 4/14/2023 | Pending sale | $750,000$511/sqft |
Source: | ||
| 4/10/2023 | Contingent | $750,000$511/sqft |
Source: | ||
Public tax history
| Year | Property taxes | Tax assessment |
|---|---|---|
| 2024 | $4,159 +3.9% | $511,222 -5.7% |
| 2023 | $4,002 -19% | $541,896 -14.1% |
| 2022 | $4,939 -2.2% | $630,908 +16.5% |
Find assessor info on the county website
Neighborhood: 98826
Nearby schools
GreatSchools rating
- NABeaver Valley SchoolGrades: K-4Distance: 2.3 mi
- 5/10Icicle River Middle SchoolGrades: 6-8Distance: 9.4 mi
- 7/10Cascade High SchoolGrades: 9-12Distance: 9.4 mi
Get pre-qualified for a loan
At Zillow Home Loans, we can pre-qualify you in as little as 5 minutes with no impact to your credit score.An equal housing lender. NMLS #10287.



