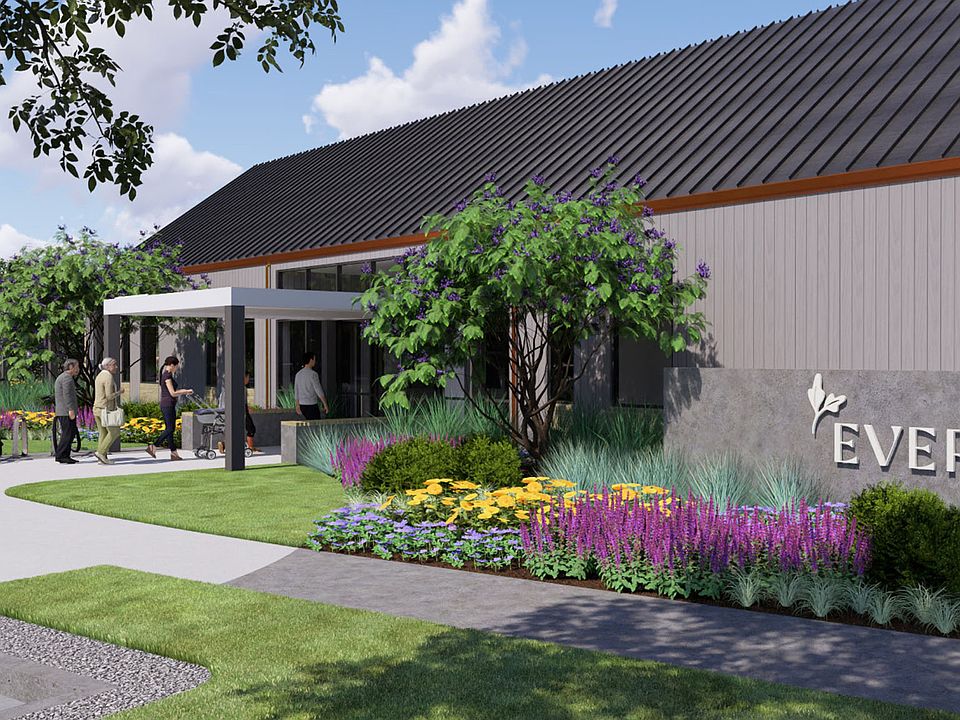Home office with French doors and 11-foot ceiling set at two-story entry. Open kitchen features deep walk-in pantry, 5-burner gas cooktop and generous island with built-in seating space. Dining area opens to two-story family room with a wood mantel fireplace and wall of windows. Primary suite includes bedroom with 10-foot tray ceiling. Double doors lead to primary bath with dual vanity, garden tub, separate glass-enclosed shower and large walk-in closet. An additional bedroom is downstairs. Secondary bedrooms and game room with 10-foot tray ceiling are upstairs. Covered backyard patio. Mud room off two-car garage. Representative Images. Features and specifications may vary by community.
New construction
$574,900
22306 Japanese Maple Ln, Hockley, TX 77447
5beds
2,973sqft
Single Family Residence
Built in 2025
-- sqft lot
$542,500 Zestimate®
$193/sqft
$-- HOA
Newly built
No waiting required — this home is brand new and ready for you to move in.
- 111 days |
- 20 |
- 0 |
Zillow last checked: October 01, 2025 at 01:30am
Listing updated: October 01, 2025 at 01:30am
Listed by:
PERRY HOMES
Source: Perry Homes
Travel times
Schedule tour
Select your preferred tour type — either in-person or real-time video tour — then discuss available options with the builder representative you're connected with.
Facts & features
Interior
Bedrooms & bathrooms
- Bedrooms: 5
- Bathrooms: 4
- Full bathrooms: 4
Interior area
- Total interior livable area: 2,973 sqft
Video & virtual tour
Property
Parking
- Total spaces: 2
- Parking features: Garage
- Garage spaces: 2
Features
- Levels: 2.0
- Stories: 2
Construction
Type & style
- Home type: SingleFamily
- Property subtype: Single Family Residence
Condition
- New Construction
- New construction: Yes
- Year built: 2025
Details
- Builder name: PERRY HOMES
Community & HOA
Community
- Subdivision: Everly 50'
Location
- Region: Hockley
Financial & listing details
- Price per square foot: $193/sqft
- Date on market: 6/20/2025
Source: Perry Homes

