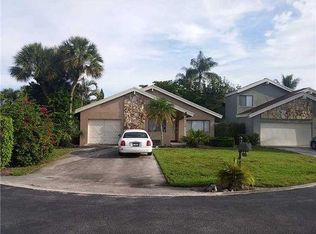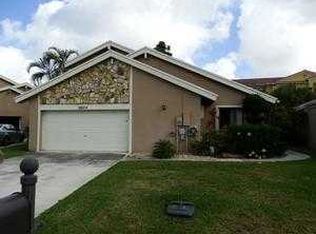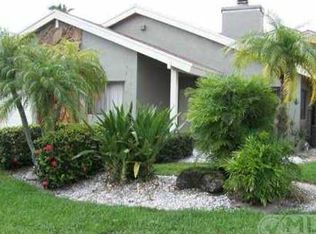Sold for $1,035,000
$1,035,000
22304 Guadeloupe Street, Boca Raton, FL 33433
6beds
2,871sqft
Single Family Residence
Built in 1980
5,389 Square Feet Lot
$1,031,400 Zestimate®
$361/sqft
$7,491 Estimated rent
Home value
$1,031,400
$928,000 - $1.14M
$7,491/mo
Zestimate® history
Loading...
Owner options
Explore your selling options
What's special
PRICE REDUCED! Rarely Available 6-Bedroom Cul-de-Sac Home with Lake View and A+ School Zoning!Welcome to this spacious and versatile two-story home, ideally situated on a quiet cul-de-sac with stunning backyard views of a serene lake and park-like walking trail. Boasting six bedrooms, three full baths, and a bonus/flex room, this rarely available layout offers ample space for multi-generational living, home offices, or growing families.The first floor features the primary suite, two additional bedrooms, and the flex room--perfect for a playroom, gym, or media room. Upstairs, you'll find three more bedrooms and a cozy playroom nook, providing privacy and functionality for every member of the household. The kitchen has been thoughtfully upgraded with sleek Caesar stone countertops, dual sinks, and a double wall oven setup, following preferred kosher guidelines and offering exceptional convenience for entertaining or everyday cooking.
In 2017, the two-car garage was converted into a fully air-conditioned permitted living space, adding even more flexibility. The roof and A/C system were updated in 2018, offering peace of mind for years to come. The home also features partial hurricane impact windows for added protection.
Located just under half a mile from places of worship, this home is zoned for top-rated schools and is conveniently close to the Florida Turnpike, shopping centers, hospitals, and dining options.
Low HOA includes lawn care, pest control, irrigation, fencing, exterior painting, and access to community amenities such as a sparkling pool, tennis courts, and a playground.
This unique home offers an incredible blend of space, updates, location, and lifestylea rare opportunity not to be missed!
Zillow last checked: 9 hours ago
Listing updated: November 21, 2025 at 06:06am
Listed by:
Kimberley L Jenard 561-644-9650,
Douglas Elliman (Wellington)
Bought with:
Yitzchok Wolbe
IPO Realty Inc.
Source: BeachesMLS,MLS#: RX-11082519 Originating MLS: Beaches MLS
Originating MLS: Beaches MLS
Facts & features
Interior
Bedrooms & bathrooms
- Bedrooms: 6
- Bathrooms: 3
- Full bathrooms: 3
Primary bedroom
- Level: M
- Area: 238 Square Feet
- Dimensions: 17 x 14
Kitchen
- Level: M
- Area: 126 Square Feet
- Dimensions: 14 x 9
Living room
- Level: M
- Area: 513 Square Feet
- Dimensions: 27 x 19
Heating
- Central, Electric
Cooling
- Ceiling Fan(s), Central Air, Electric
Appliances
- Included: Cooktop, Dishwasher, Dryer, Refrigerator, Wall Oven, Washer, Electric Water Heater
- Laundry: Inside
Features
- Ctdrl/Vault Ceilings, Entry Lvl Lvng Area, Split Bedroom, Walk-In Closet(s)
- Flooring: Carpet, Ceramic Tile, Laminate
- Windows: Impact Glass, Single Hung Metal, Sliding, Impact Glass (Partial)
- Attic: Pull Down Stairs
Interior area
- Total structure area: 2,983
- Total interior livable area: 2,871 sqft
Property
Parking
- Parking features: 2+ Spaces, Driveway, Converted Garage
- Has uncovered spaces: Yes
Features
- Levels: < 4 Floors
- Stories: 2
- Patio & porch: Open Patio
- Exterior features: Auto Sprinkler, Room for Pool, Zoned Sprinkler
- Pool features: Community
- Fencing: Fenced
- Has view: Yes
- View description: Garden, Lake
- Has water view: Yes
- Water view: Lake
- Waterfront features: Lake Front
Lot
- Size: 5,389 sqft
- Features: < 1/4 Acre, Cul-De-Sac, Sidewalks
- Residential vegetation: Fruit Tree(s)
Details
- Parcel number: 00424728070000370
- Zoning: AR
Construction
Type & style
- Home type: SingleFamily
- Property subtype: Single Family Residence
Materials
- CBS
- Roof: Comp Shingle
Condition
- Resale
- New construction: No
- Year built: 1980
Utilities & green energy
- Sewer: Public Sewer
- Water: Public
- Utilities for property: Cable Connected, Electricity Connected
Community & neighborhood
Security
- Security features: None, Smoke Detector(s)
Community
- Community features: Playground, Sidewalks, Street Lights, Tennis Court(s), No Membership Avail
Location
- Region: Boca Raton
- Subdivision: Captiva
HOA & financial
HOA
- Has HOA: Yes
- HOA fee: $265 monthly
- Services included: Cable TV, Common Areas, Maintenance Grounds, Other, Recrtnal Facility
Other fees
- Application fee: $0
Other
Other facts
- Listing terms: Cash,Conventional,FHA,VA Loan
- Road surface type: Paved
Price history
| Date | Event | Price |
|---|---|---|
| 11/14/2025 | Sold | $1,035,000-13.8%$361/sqft |
Source: | ||
| 9/29/2025 | Pending sale | $1,200,000$418/sqft |
Source: | ||
| 9/25/2025 | Price change | $1,200,000-5.9%$418/sqft |
Source: | ||
| 8/15/2025 | Price change | $1,275,000-8.6%$444/sqft |
Source: | ||
| 6/30/2025 | Price change | $1,395,000-3.8%$486/sqft |
Source: | ||
Public tax history
| Year | Property taxes | Tax assessment |
|---|---|---|
| 2024 | $13,973 +12.4% | $818,751 +27.1% |
| 2023 | $12,432 +13.6% | $644,316 +10% |
| 2022 | $10,947 +17.8% | $585,742 +12.2% |
Find assessor info on the county website
Neighborhood: 33433
Nearby schools
GreatSchools rating
- 10/10Del Prado Elementary SchoolGrades: K-5Distance: 0.8 mi
- 9/10Omni Middle SchoolGrades: 6-8Distance: 3.7 mi
- 8/10Spanish River Community High SchoolGrades: 6-12Distance: 3.9 mi
Schools provided by the listing agent
- Elementary: Del Prado Elementary School
- Middle: Omni Middle School
- High: Spanish River Community High School
Source: BeachesMLS. This data may not be complete. We recommend contacting the local school district to confirm school assignments for this home.
Get a cash offer in 3 minutes
Find out how much your home could sell for in as little as 3 minutes with a no-obligation cash offer.
Estimated market value
$1,031,400


