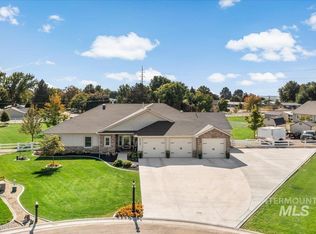Sold
Price Unknown
22304 Big Loon Way, Caldwell, ID 83607
4beds
3baths
2,886sqft
Single Family Residence
Built in 2015
1 Acres Lot
$862,000 Zestimate®
$--/sqft
$2,824 Estimated rent
Home value
$862,000
$793,000 - $940,000
$2,824/mo
Zestimate® history
Loading...
Owner options
Explore your selling options
What's special
Amazing One Acre Paradise. This meticulously cared for single level home sits at the end of a quite cul-de-sac w/ easy access to the freeway. Beautiful lush lawn and vineyard loaded with Cab Sav and Merlot grapes. Orchard w/ peach and cherry trees, garden w/ strawberries, elder, black & raspberries, large concrete pad with storage shed. The interior of the home has also been carefully planned from the gorgeous kitchen w/ double ovens facing the floor to ceiling rock fireplace that ties into the wood beams running along the 10' ceiling. Step out to the enclosed patio that can be opened up in the summer evenings or use the split system to heat it in the winter for year round views of the expansive property. Two bedrooms (one en-suite) and bath on one side and master retreat on the other side. Office, laundry & mud room at the center of the home. Fully insulated two car+RV garage. Newer LVP throughout, whole house generator w/ extended warranty, water softener, R/O filter & Tankless W/H.
Zillow last checked: 8 hours ago
Listing updated: July 18, 2024 at 07:31am
Listed by:
Stephen Sawyer 208-596-2749,
Crosswinds Realty
Bought with:
Dustan Fisher
THG Real Estate
Elliot Hoyte
THG Real Estate
Source: IMLS,MLS#: 98912566
Facts & features
Interior
Bedrooms & bathrooms
- Bedrooms: 4
- Bathrooms: 3
- Main level bathrooms: 3
- Main level bedrooms: 4
Primary bedroom
- Level: Main
Bedroom 2
- Level: Main
Bedroom 3
- Level: Main
Bedroom 4
- Level: Main
Family room
- Level: Main
Kitchen
- Level: Main
Living room
- Level: Main
Heating
- Forced Air, Natural Gas, Ductless/Mini Split
Cooling
- Central Air, Ductless/Mini Split
Appliances
- Included: Gas Water Heater, Tankless Water Heater, Dishwasher, Disposal, Double Oven, Microwave, Oven/Range Built-In, Refrigerator, Water Softener Owned, Gas Range
Features
- Sink, Bath-Master, Bed-Master Main Level, Split Bedroom, Den/Office, Family Room, Two Master Bedrooms, Double Vanity, Central Vacuum Plumbed, Walk-In Closet(s), Breakfast Bar, Pantry, Kitchen Island, Granite Counters, Number of Baths Main Level: 3
- Flooring: Concrete, Tile
- Has basement: No
- Has fireplace: Yes
- Fireplace features: Gas, Insert
Interior area
- Total structure area: 2,886
- Total interior livable area: 2,886 sqft
- Finished area above ground: 2,886
Property
Parking
- Total spaces: 4
- Parking features: Garage Door Access, RV/Boat, Attached, RV Access/Parking, Driveway
- Attached garage spaces: 4
- Has uncovered spaces: Yes
Features
- Levels: One
- Patio & porch: Covered Patio/Deck
- Fencing: Full,Vinyl
- Has view: Yes
Lot
- Size: 1 Acres
- Features: 1 - 4.99 AC, Garden, Irrigation Available, Sidewalks, Views, Chickens, Cul-De-Sac, Auto Sprinkler System, Drip Sprinkler System, Full Sprinkler System, Pressurized Irrigation Sprinkler System
Details
- Additional structures: Shop, Shed(s)
- Parcel number: R3470814100
Construction
Type & style
- Home type: SingleFamily
- Property subtype: Single Family Residence
Materials
- Insulation, Concrete, Frame, Masonry, Stone, Stucco
- Foundation: Crawl Space
- Roof: Composition,Architectural Style
Condition
- Year built: 2015
Utilities & green energy
- Sewer: Septic Tank
- Water: Well
- Utilities for property: Electricity Connected, Cable Connected, Broadband Internet
Community & neighborhood
Location
- Region: Caldwell
- Subdivision: Taylor Ridge
HOA & financial
HOA
- Has HOA: Yes
- HOA fee: $400 annually
Other
Other facts
- Listing terms: Cash,Conventional,FHA,VA Loan
- Ownership: Fee Simple
Price history
Price history is unavailable.
Public tax history
| Year | Property taxes | Tax assessment |
|---|---|---|
| 2025 | -- | $856,500 +13.2% |
| 2024 | $2,730 -6.5% | $756,800 -0.5% |
| 2023 | $2,919 -4.6% | $760,600 -5.3% |
Find assessor info on the county website
Neighborhood: 83607
Nearby schools
GreatSchools rating
- 6/10Purple Sage Elementary SchoolGrades: PK-5Distance: 3.5 mi
- NAMiddleton Middle SchoolGrades: 6-8Distance: 3 mi
- 8/10Middleton High SchoolGrades: 9-12Distance: 2.4 mi
Schools provided by the listing agent
- Elementary: Middleton Heights
- Middle: Middleton Jr
- High: Middleton
- District: Middleton School District #134
Source: IMLS. This data may not be complete. We recommend contacting the local school district to confirm school assignments for this home.
