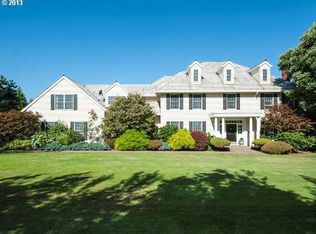“BAR NONE” Best of the Northwest TWO SPECTACULAR HOMES ON ONE BEAUTIFUL ESTATE IN THE STAFFORD BASIN AREA. GREAT FAMILY COMPOUND!!! Original 1889 Victorian Vernacular farmhouse with 4 bedrooms and two baths, listed on the Oregon Historic Site Record (Biehle House) and one 1994 main house with 5 bedrooms and 3 and ½ baths on 7.49 acres in a lovely country setting. Sweeping pastoral valley views and sunsets, horses, vineyards, blueberry farms, old growth Christmas trees, oaks and a historic sequoia tree - one of the largest in Clackamas County - towering over the turn of the century carriage barn and 24’x14’ out-building affectionately known as the “Red Shed”. Plus a three-car garage with 700 sq ft finished loft space for an office, fitness or media room. With driveway access from separate entrances, this tranquil setting is just off I-5 and I-205, minutes away from Lake Oswego, West Linn and Wilsonville and only 90 minutes to the Coast, Mt Hood or the Willamette Valley wine country. The main house built in 1994 is complete with 4 bedrooms upstairs, a large dining kitchen area, living room and master on the main floor with a spacious oversized rocking chair porch, aggregate and slate patios, hot tub, vegetable and flower gardens. This well cared for home includes approximately 3335 square feet of family living and boasts stunning sunset views and privacy. Gently sloped to the South, the property affords ideal exposure for cultivation and produce and currently enjoys farm deferral tax status with a small wholesale nursery and old Xmas tree farm. The multilevel barn has been maintained and reinforced and has housed horses, cattle, sheep and is currently used as a shop and storage. The “Red Shed” has been rustically renovated and insulated using windows and doors from the original farmhouse and is ideal as a shop or studio. Biehle House (1889) has been meticulously restored (2008) to preserve the floor plan while introducing modern amenities. Complete with 4 bedrooms, master on the main, two fully appointed baths, open kitchen/dining area, living room and pantry, back patio and front porch. Beautifully renovated to maintain classic charm and integrity with painted fir floors, shiplap and fish scale shingled front, Marvin windows, composite roof, vintage lighting, claw foot tub, thick glass showers, Kitchen Aid appliances with charming breakfast nook and an assessable cellar with walk out staircase to driveway One of the original homesteads on Stafford Road, the 1889 farmhouse and barn was built by Robert Biehle and later farmed for over 100 years by the Rabick (Dworak) family. Although not currently dividable, the farmhouse makes a perfect additional dwelling unit, rental or Airbnb as well as a venue for private events and weddings. The hand dug well has been turned into a wishing well, adjacent to a seasonal stream.
This property is off market, which means it's not currently listed for sale or rent on Zillow. This may be different from what's available on other websites or public sources.
