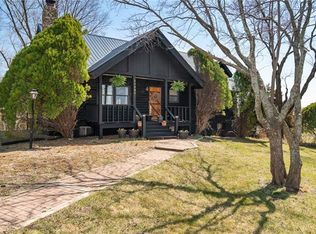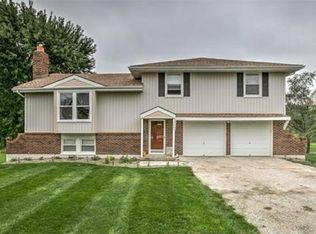Escape the city limits & come watch the stars ~~ check out your ALL-NEW custom fully renovated log cabin that sits on 5 acres w/ tons of trees!! This one is a *must-see* HURRY!! Everything has been renovated & updated throughout, all that's left to do is move right in! You are greeted by the charming front porch & all NEW exterior paint & all NEW metal roof! NEW HVAC 2 years ago & NEW sewer line connected to the city, no more septic! Soaring ceilings as you walk in the front door. NEW hardwoods & NEW paint throughout. Spacious cozy living room with floor to ceiling stacked stone fireplace (fireplace has all NEW metal liner & it's wood burning) open dining room overlooks the double french doors that lead out to the covered/enclosed back deck & views for days of your enormous backyard! Custom all NEW kitchen w/ NEW cabinets, pantry & NEW stainless appliances. NEW custom floating shelves & NEW light fixtures/ceiling fans. 2 secondary spacious bedrooms on the main level, 2 updated full baths on the main level, everything is NEW! Head on upstairs to hang out in your huge vaulted loft w/ built-ins for a perfect toy room or home office & skylights for natural light. HUGE master bedroom upstairs w/ own private bath & all NEW carpet. Finished basement includes two big rec rooms/tv rooms as well as tons of storage space. Oversized side entry 1 car garage + 1.5 covered car port area. Sit on your back deck or roam around on all your private land >> bonus chicken coop in the backyard & tons of space for firepit action! Watch all your veggies grow in your backyard garden! this one HAS IT ALL!! just a quick 20-25 minute drive from KC!! Tree-lined acreage so close to the city, so rare and hard to find these days! Easy highway access ~ great landscaping!
This property is off market, which means it's not currently listed for sale or rent on Zillow. This may be different from what's available on other websites or public sources.

