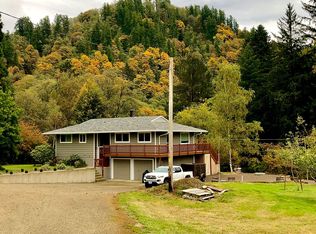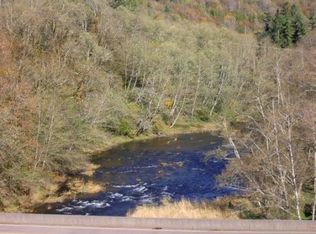400 feet of Nestucca River frontage! Your own personal oasis of swimming, fishing, and relaxing. Recently updated 2200sf home overlooking the river. Comfortable, one level 1100sf, Accessory Dwelling Unit on property. A large barn with stalls, fenced pasture, green house, fenced chicken coop, plus raised garden beds are just a few perks of this fantastic little farm!
This property is off market, which means it's not currently listed for sale or rent on Zillow. This may be different from what's available on other websites or public sources.


