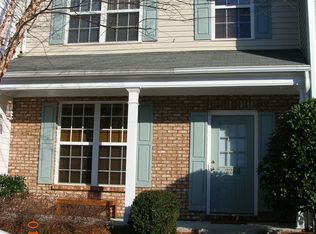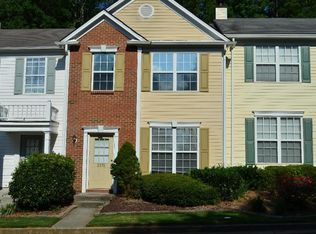Closed
$380,000
2230 Whitestone Pl, Alpharetta, GA 30005
3beds
1,370sqft
Townhouse, Residential
Built in 1997
1,372.14 Square Feet Lot
$381,800 Zestimate®
$277/sqft
$2,399 Estimated rent
Home value
$381,800
$351,000 - $416,000
$2,399/mo
Zestimate® history
Loading...
Owner options
Explore your selling options
What's special
This gorgeous end-unit townhome offers an abundance of natural light and open, airy spaces throughout. Nestled at the end of a quiet street, it sits on a serene wooded lot that guarantees ultimate privacy and tranquility. Step inside to discover beautifully maintained, easy-to-care-for grey-tone laminate wood floors that flow seamlessly through the main living areas. To the right, a bright and inviting kitchen awaits, featuring sleek granite countertops, crisp white cabinetry, a stylish breakfast bar that opens to the living room, and ample cabinet and counter space for all your culinary needs. The spacious living room is the heart of the home, complete with a cozy fireplace and two expansive sliding glass doors that flood the space with light and offer beautiful views of the private, wooded backyard. A conveniently located half-bath completes the main floor. Upstairs, you'll find a peaceful retreat in the primary suite, filled with natural light and featuring an en-suite bath with dual sinks and a beautifully tiled tub/shower combo. Two generously sized secondary bedrooms and a full bath offer plenty of space for family or guests. Enjoy the added convenience of an upstairs laundry area. Outside, the private backyard is perfect for relaxation or entertaining, featuring a spacious concrete patio ideal for lounging, grilling, or enjoying the surrounding nature. Ideally located just minutes from Avalon, GA 400, and within the highly sought-after Alpharetta School District, including Alpharetta High, Webb Bridge Middle, and New Prospect Elementary. The low HOA fee covers all yard maintenance, water utility, and termite bond, offering exceptional value. Don't miss the opportunity to experience this incredible townhome – Hurry book your tour today!
Zillow last checked: 8 hours ago
Listing updated: January 30, 2025 at 10:54pm
Listing Provided by:
CAREY MANDERS,
Redfin Corporation
Bought with:
Ken Tamura, 371775
Keller Williams Realty Chattahoochee North, LLC
Source: FMLS GA,MLS#: 7499301
Facts & features
Interior
Bedrooms & bathrooms
- Bedrooms: 3
- Bathrooms: 3
- Full bathrooms: 2
- 1/2 bathrooms: 1
Primary bedroom
- Features: Oversized Master, Split Bedroom Plan
- Level: Oversized Master, Split Bedroom Plan
Bedroom
- Features: Oversized Master, Split Bedroom Plan
Primary bathroom
- Features: Separate His/Hers, Tub/Shower Combo
Dining room
- Features: Great Room, Open Concept
Kitchen
- Features: Cabinets White, Keeping Room, Pantry, Solid Surface Counters, Stone Counters, View to Family Room
Heating
- Natural Gas, Zoned
Cooling
- Ceiling Fan(s), Central Air
Appliances
- Included: Dishwasher, Disposal, Dryer, Electric Oven, Gas Cooktop, Gas Oven, Gas Water Heater, Microwave, Range Hood, Refrigerator, Washer
- Laundry: In Hall, Upper Level
Features
- Walk-In Closet(s)
- Flooring: Laminate
- Windows: Insulated Windows, Shutters
- Basement: None
- Attic: Pull Down Stairs
- Number of fireplaces: 1
- Fireplace features: Gas Log
- Common walls with other units/homes: End Unit
Interior area
- Total structure area: 1,370
- Total interior livable area: 1,370 sqft
Property
Parking
- Total spaces: 2
- Parking features: Assigned, Detached, Parking Lot
- Has garage: Yes
Accessibility
- Accessibility features: Accessible Doors, Accessible Hallway(s)
Features
- Levels: Two
- Stories: 2
- Patio & porch: Patio
- Exterior features: Garden, Rain Gutters, Tennis Court(s)
- Pool features: None
- Spa features: None
- Fencing: None
- Has view: Yes
- View description: Trees/Woods
- Waterfront features: None
- Body of water: None
Lot
- Size: 1,372 sqft
- Features: Corner Lot, Cul-De-Sac, Landscaped, Level, Private
Details
- Additional structures: None
- Parcel number: 11 014000480564
- Other equipment: None
- Horse amenities: None
Construction
Type & style
- Home type: Townhouse
- Architectural style: Townhouse,Traditional
- Property subtype: Townhouse, Residential
- Attached to another structure: Yes
Materials
- Vinyl Siding
- Foundation: Slab
- Roof: Composition
Condition
- Updated/Remodeled
- New construction: No
- Year built: 1997
Utilities & green energy
- Electric: 110 Volts, 220 Volts in Laundry
- Sewer: Public Sewer
- Water: Public
- Utilities for property: Cable Available, Electricity Available, Natural Gas Available, Phone Available, Sewer Available, Water Available
Green energy
- Energy efficient items: None
- Energy generation: None
Community & neighborhood
Security
- Security features: Fire Sprinkler System, Smoke Detector(s)
Community
- Community features: Homeowners Assoc, Near Schools, Near Shopping, Street Lights
Location
- Region: Alpharetta
- Subdivision: Stoneridge
HOA & financial
HOA
- Has HOA: Yes
- HOA fee: $235 monthly
- Services included: Maintenance Grounds, Reserve Fund, Termite, Water
Other
Other facts
- Ownership: Other
- Road surface type: Asphalt
Price history
| Date | Event | Price |
|---|---|---|
| 1/29/2025 | Sold | $380,000-2.3%$277/sqft |
Source: | ||
| 1/6/2025 | Pending sale | $388,824$284/sqft |
Source: | ||
| 12/19/2024 | Listed for sale | $388,824+3.4%$284/sqft |
Source: | ||
| 8/15/2024 | Sold | $376,000+0.3%$274/sqft |
Source: Public Record | ||
| 7/9/2024 | Pending sale | $375,000$274/sqft |
Source: | ||
Public tax history
| Year | Property taxes | Tax assessment |
|---|---|---|
| 2024 | $2,405 +29% | $135,000 +9.9% |
| 2023 | $1,864 -4.3% | $122,880 +22.4% |
| 2022 | $1,948 +0.8% | $100,360 +20.8% |
Find assessor info on the county website
Neighborhood: 30005
Nearby schools
GreatSchools rating
- 8/10New Prospect Elementary SchoolGrades: PK-5Distance: 1.8 mi
- 8/10Webb Bridge Middle SchoolGrades: 6-8Distance: 1 mi
- 9/10Alpharetta High SchoolGrades: 9-12Distance: 0.7 mi
Schools provided by the listing agent
- Elementary: New Prospect
- Middle: Webb Bridge
- High: Alpharetta
Source: FMLS GA. This data may not be complete. We recommend contacting the local school district to confirm school assignments for this home.
Get a cash offer in 3 minutes
Find out how much your home could sell for in as little as 3 minutes with a no-obligation cash offer.
Estimated market value
$381,800
Get a cash offer in 3 minutes
Find out how much your home could sell for in as little as 3 minutes with a no-obligation cash offer.
Estimated market value
$381,800

