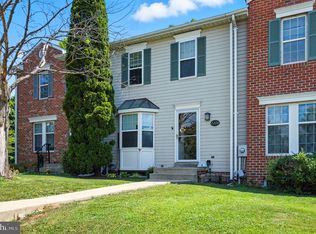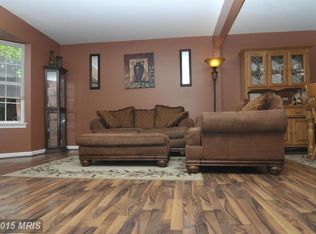Sold for $422,000 on 04/11/25
$422,000
2230 Wetherburne Way, Frederick, MD 21702
3beds
1,820sqft
Townhouse
Built in 1995
4,304 Square Feet Lot
$421,100 Zestimate®
$232/sqft
$2,559 Estimated rent
Home value
$421,100
$387,000 - $455,000
$2,559/mo
Zestimate® history
Loading...
Owner options
Explore your selling options
What's special
Beautiful Whittier End Unit Townhouse with lovely landscaping, detached garage ( w/2 remotes), deck, patio, garden boxes and a fully fenced in backyard with lots of shade in the summer months!! Located across the street is a playground, tennis courts, basketball court and HOA community pool (3 Community pools total) with lots of green space for playing and/or walking your dogs. Just down the street is the City of Frederick Lake with more walking paths for daily strolls, bridges, park benches for resting and a Gazebo for shade. Within walking distance is BBQ, Pizza, Barber Shop, Anytime Fitness & Whittier Elementary Public School. This home features hardwood floors, NEW Luxury Vinyl Plank Flooring in the kitchen that is waterproof and comes with a 25 year warranty. NEW Daikin HVAC system worth $14,000 and it comes with a 12 year Parts & Labor Warranty. NEW Dishwasher w/ 3rd rack. Pantry closet with sliding shelves to reach those back pantry spaces easier. NEWER 6 inch Gutters w/ Leaf Guard protection. Wood burning fireplace in basement. Updated light fixtures with fans & remotes in the family room and dining room. 3 bedrooms, 3 Fulls Baths + 1/2 bath, Bonus room in the basement. (Den, Office, Storage) Bus stop 1 block away, Commuter rail 4 miles away, 10 mins from Historic Downtown Frederick! Whittier is a lifestyle you will be sure to LOVE!!
Zillow last checked: 8 hours ago
Listing updated: April 11, 2025 at 08:41am
Listed by:
Jennifer Koselak 301-620-1222,
Real Estate Teams, LLC
Bought with:
Brian Pomeroy, 644142
RE/MAX Solutions
Source: Bright MLS,MLS#: MDFR2060362
Facts & features
Interior
Bedrooms & bathrooms
- Bedrooms: 3
- Bathrooms: 4
- Full bathrooms: 3
- 1/2 bathrooms: 1
- Main level bathrooms: 1
Basement
- Area: 660
Heating
- ENERGY STAR Qualified Equipment, Heat Pump, Electric
Cooling
- Programmable Thermostat, Central Air, Ceiling Fan(s), ENERGY STAR Qualified Equipment, Electric
Appliances
- Included: Microwave, Dishwasher, Disposal, Dryer, Oven/Range - Electric, Refrigerator, Washer, Water Heater, Electric Water Heater
Features
- Bathroom - Stall Shower, Bathroom - Tub Shower, Breakfast Area, Ceiling Fan(s), Combination Dining/Living, Dining Area, Eat-in Kitchen, Kitchen - Table Space, Pantry, Upgraded Countertops
- Flooring: Carpet, Wood
- Windows: Window Treatments
- Basement: Connecting Stairway,Finished,Heated,Interior Entry,Space For Rooms,Sump Pump,Windows
- Number of fireplaces: 1
- Fireplace features: Glass Doors, Wood Burning
Interior area
- Total structure area: 1,980
- Total interior livable area: 1,820 sqft
- Finished area above ground: 1,320
- Finished area below ground: 500
Property
Parking
- Total spaces: 3
- Parking features: Garage Faces Rear, Garage Door Opener, Driveway, Detached, On Street
- Garage spaces: 1
- Uncovered spaces: 2
Accessibility
- Accessibility features: None
Features
- Levels: Two
- Stories: 2
- Exterior features: Extensive Hardscape, Rain Gutters, Play Area, Sidewalks, Tennis Court(s)
- Pool features: Community
- Fencing: Wood
Lot
- Size: 4,304 sqft
- Features: Corner Lot, Landscaped, Corner Lot/Unit
Details
- Additional structures: Above Grade, Below Grade
- Parcel number: 1102191075
- Zoning: PND
- Special conditions: Standard
Construction
Type & style
- Home type: Townhouse
- Architectural style: Traditional
- Property subtype: Townhouse
Materials
- Frame
- Foundation: Permanent
Condition
- New construction: No
- Year built: 1995
Utilities & green energy
- Sewer: Public Sewer
- Water: Public
- Utilities for property: Sewer Available, Water Available, Electricity Available
Community & neighborhood
Security
- Security features: Fire Sprinkler System
Community
- Community features: Pool
Location
- Region: Frederick
- Subdivision: Whittier
- Municipality: Frederick City
HOA & financial
HOA
- Has HOA: Yes
- HOA fee: $686 annually
- Amenities included: Basketball Court, Common Grounds, Pool, Tennis Court(s), Tot Lots/Playground
- Services included: Common Area Maintenance, Management, Pool(s)
- Association name: LEGUM & NORMAN
Other
Other facts
- Listing agreement: Exclusive Right To Sell
- Listing terms: Cash,Conventional,FHA,VA Loan
- Ownership: Fee Simple
Price history
| Date | Event | Price |
|---|---|---|
| 4/11/2025 | Sold | $422,000+1.7%$232/sqft |
Source: | ||
| 3/10/2025 | Pending sale | $415,000$228/sqft |
Source: | ||
| 3/3/2025 | Listed for sale | $415,000+53.8%$228/sqft |
Source: | ||
| 11/21/2019 | Sold | $269,900$148/sqft |
Source: Public Record Report a problem | ||
| 9/1/2019 | Pending sale | $269,900$148/sqft |
Source: Marsh Realty #MDFR252472 Report a problem | ||
Public tax history
| Year | Property taxes | Tax assessment |
|---|---|---|
| 2025 | $6,230 -95.2% | $336,500 +9.3% |
| 2024 | $129,304 +2475.9% | $307,867 +10.3% |
| 2023 | $5,020 +11.8% | $279,233 +11.4% |
Find assessor info on the county website
Neighborhood: 21702
Nearby schools
GreatSchools rating
- 8/10Whittier Elementary SchoolGrades: PK-5Distance: 0.2 mi
- 6/10West Frederick Middle SchoolGrades: 6-8Distance: 3.3 mi
- 4/10Frederick High SchoolGrades: 9-12Distance: 3.2 mi
Schools provided by the listing agent
- Elementary: Whittier
- District: Frederick County Public Schools
Source: Bright MLS. This data may not be complete. We recommend contacting the local school district to confirm school assignments for this home.

Get pre-qualified for a loan
At Zillow Home Loans, we can pre-qualify you in as little as 5 minutes with no impact to your credit score.An equal housing lender. NMLS #10287.
Sell for more on Zillow
Get a free Zillow Showcase℠ listing and you could sell for .
$421,100
2% more+ $8,422
With Zillow Showcase(estimated)
$429,522
