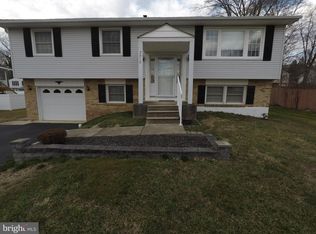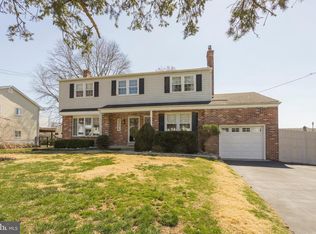Tastefully updated and featuring the amenities that today's buyers seek, 2230 Weir Road has the yard & living space you have been looking for!As you pull up, you will be impressed with the pride of ownership in the fabulous curb appeal that the owners have invested in, w/newer siding, roof,& doors (incl the garage door!).This is a home you will be proud to pull up to each day! Walk up to the covered front entry way, and enter into the foyer, featuring C/T. As you proceed up a few steps, you will enter the LR w/refinished HW flooring and a big window allowing for plenty of natural light, flowing nicely into the DR and HUGE EIK w/2 tier granite brkfst bar, an abundance of granite countertops, all of the cabinetry one could need, including pantry storage, and an undercount sink with a lg picture window that looks right out to the level,fenced in rear yard! This kitchen has that true "wow" factor, completely renovated in '06, and has the space for the most discerning chef! The living space in this home has room for all~ down a few stairs you will find the enormous LL fam rm w/plenty of windows, a lg enough space to section off into separate areas,& exit to the rear yard! A nearby pwdr rm is there for convenience, as well as the laundry/utility room! This level also boasts a bonus room~ currently being used as a mud room/sitting area, it could be a great home office, large mud rm (as it is right off of the attached 1c garage!), or even an additional BR/play area. There are 4 BRs in total, 3 on the mail level, all boasting ceiling fans, HW flooring, and tasteful paint colors! The 4th BR is on the LL, just a few steps away!The main hall bath has been completely renovated ('06)w/newer tile, vanity w/ granite top, and tasteful SS fixtures.Hall closet & linen closet for all of your storage needs! This home offers an abundance of living space, & the yard is level, fenced in,& great for entertaining, play..relaxation! Other big ticket upgrades incl: Boiler/HW Heater('06), New Air Conditioning Unit ('06),Roof Replacement (incl removing 2 layers of shingles & plywood- '07), NEW Vinyl siding and form fitting foam installation by Power Windows and Siding (Sept/Oct '10), Kitchen/Baths Gutted and Made NEW ('06/7), Replacement of all Doors (including garage and exterior doors),Most Windows Replaced,Light Fixture Replacement, Newer Banister & Flring in Foyer,Sanding/Staining of HW floors T/O entire upstairs! Close proximity to schools, baseball field,shopping! What a value!
This property is off market, which means it's not currently listed for sale or rent on Zillow. This may be different from what's available on other websites or public sources.


