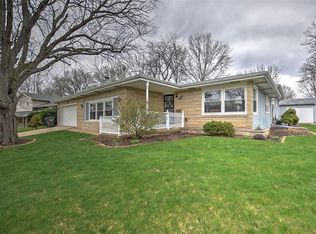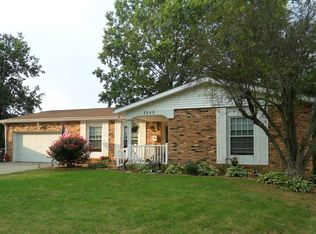If you want to just move in and not do anything this home is for you. It has a new roof August 2015. All of the carpet has been replaced, new kitchen counter top, the interior has been completely painted in neutral colors and new vinyl flooring. The bedrooms have gleaming hardwood floors. It also offers a 2 car garage, a covered rear patio and a large spacious yard. Priced way below assessed value of $104265 and no Home Stead on the taxes. You will want to protset the taxes 1) All offers must be made on the Regions Contract; it will not be used as a counterpart to your local contract nor will we sign your local contract. I will not review your local contract to extract terms of the offer; all special terms must be requested on the Regions contract or cleanly added via addendum. You should prepare all agents and purchasers to allow a minimum of 2 business days for a response to all offers and inquiries. 2)Regions only *automatically* pays prorated and back taxes (including liens and other clouds, per a special warranty conveyance), and a deed preparation fee. If a buyer expects whatever is "customary" for a seller to pay in your area, that must be specifically requested . If fees are not requested when an offer is made, anything outside of what I named above will not be paid at closing. This includes title insurance. It is the buyer's choice to obtain title insurance and must be requested. Please place these requests in paragraph #16 of the contract.
This property is off market, which means it's not currently listed for sale or rent on Zillow. This may be different from what's available on other websites or public sources.

