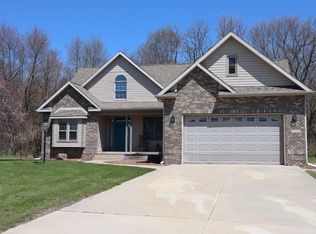Hidden gem in Chesapeake Village Estates golf community. Custom executive home next to the Chesapeake public golf course with over 2500 sq ft of living space. From the minute you walk in this home you will fall in love with the custom book cases, cathedral ceilings, hardwood floors and architecture arches. This is not a cookie cutter home. Main floor master bedroom with on-suite, no HOA and over half an acre, with room to grow. This has character and class that matches the amazing surrounding golf course and landscape. Live next to a golf course in a custom ranch style home only a couple miles away from Bass lake
This property is off market, which means it's not currently listed for sale or rent on Zillow. This may be different from what's available on other websites or public sources.

