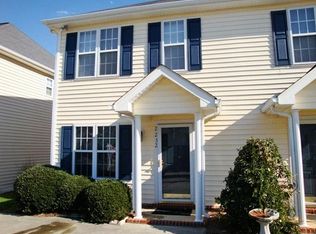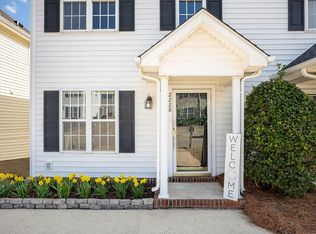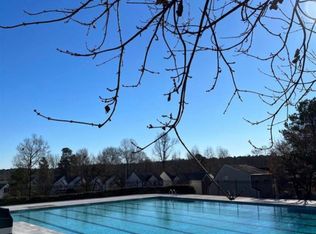Welcome Home! Take pride in ownership knowing you aren't just buying a well maintained & efficient 2 bedroom, 1.5 bath townhome, you're getting so much more & buying the lifestyle. The neighborhood offers many amenities including pools, athletic club, tennis, golf, playgrounds, & easy access to greenway trails. 2016 brought this home a new roof, HVAC, water heater, dishwasher, & disposal. Move in ready with refrigerator, washer & dryer included. No carpet downstairs. Nice deck to relax in backyard.
This property is off market, which means it's not currently listed for sale or rent on Zillow. This may be different from what's available on other websites or public sources.


