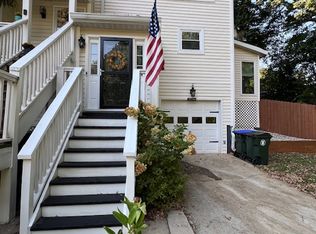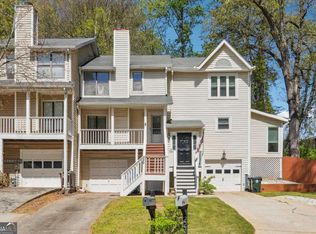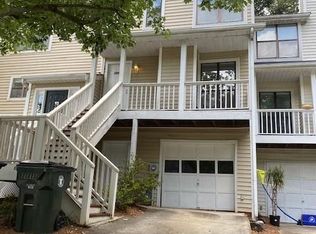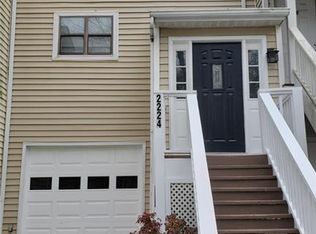Beautifully updated, bright, END UNIT on cul-de-sac which provides ample parking for guests not found with other units. Move-in ready with all the favorite updates! Enjoy watching birds & deer from the added sunroom near the kitchen that could be your office, meditation room, or playroom. Light-flooded floor plan w/fireplace, & french doors to grilling deck overlooking the largest, and shaded/grassy lot in the neighborhood peppered with giant oak trees. Memory foam carpeting in bedrooms! Gas range & soft-close kitchen cabinets. Bath on EACH level, including basement. 5 mins to Chamblee MARTA, 3 mins to I285, 8 mins to 400, 8 mins to I 85, 18 mins to DT Atlanta, 27 mins to airport. Close to Brook Run Park, Murphy Candler Park, Keswick Park, Windwood Hollow Park, Buford Hwy Farmers Mkt, Georgetown Shopping Center, & Chamblee restaurants like Taqueria del Sol, Blue Top, Vintage Pizzeria, Hopstix.
This property is off market, which means it's not currently listed for sale or rent on Zillow. This may be different from what's available on other websites or public sources.



