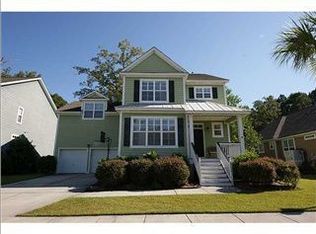With a newly painted interior and brand new front porch ceiling fans and lighting, this charming 4 bedroom/3.5 bath home is located in the highly desired subdivision of Rivertowne on the Wando and backs to a private wooded lot. As you enter the home, you'll see an open 2-story ceiling over the dining/living area with a gas fireplace separating it and the family room off of the kitchen. Natural light fills both spaces via large upper level windows, a separate glass door leading to the full front porch, and French doors leading to the back screened porch. Heart of Pine hardwood flooring runs throughout much of the 1st floor. The large master bedroom is conveniently located downstairs and has a large walk-in closet and a recently updated bathroom.The home's open floorplan and large kitchen with stainless steel appliances, ample cabinets and counter space, and built-in desk area lends itself well to entertaining and accommodating even the busiest of families! A newly screened back porch overlooks a fully fenced yard, a 2-car garage, and a full-length driveway designed for multiple cars and activities, definitely a plus in this neighborhood! On the 2nd floor, you'll find the laundry area, complete with washer and dryer, 3 additional oversized bedrooms, and a shared hall bathroom. The 3rd bedroom doubles as a separate master with its own full bathroom and outside access to the double front porch. In addition to 4 bedrooms, there is a full bonus room on the upper 3rd floor that could be easily used as another bedroom, office, playroom, or media/game room. And just in case you need space for all those things you just can't seem to part with, there is floored attic storage on the 3rd floor to help solve that problem!
This property is off market, which means it's not currently listed for sale or rent on Zillow. This may be different from what's available on other websites or public sources.
