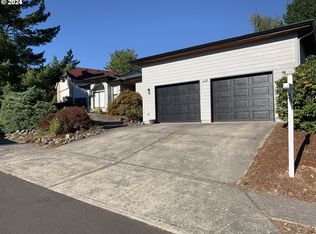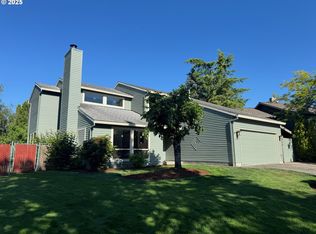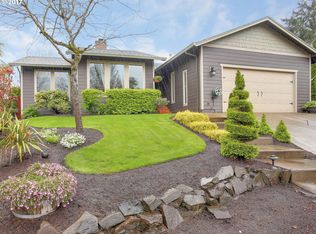Sold
$530,000
2230 SW Eleven Mile Dr, Gresham, OR 97080
3beds
1,674sqft
Residential, Single Family Residence
Built in 1990
8,712 Square Feet Lot
$519,100 Zestimate®
$317/sqft
$2,782 Estimated rent
Home value
$519,100
$483,000 - $555,000
$2,782/mo
Zestimate® history
Loading...
Owner options
Explore your selling options
What's special
OPEN HOUSE 5/31 1-3pm. Single-level custom ranch tucked away on a peaceful cul-de-sac in the sought-after Marpol Ridge neighborhood. This home offers a well-designed floor plan featuring vaulted ceilings in the living room and a cozy wood-burning fireplace. Enjoy a formal dining area and a spacious kitchen that flows into the family room, providing seamless access to a private, fully fenced backyard—perfect for outdoor enjoyment. The primary suite includes an en-suite bathroom with dual sinks and a walk-in closet. Additional highlights include central air conditioning, updated windows, and a fantastic location just a short stroll to the nearby lake and park.
Zillow last checked: 8 hours ago
Listing updated: July 07, 2025 at 09:12am
Listed by:
Brandon Buchanan brandon@bbrealestatepdx.com,
Real Broker
Bought with:
Lindsey Culver, 200603131
Premiere Property Group, LLC
Source: RMLS (OR),MLS#: 177455257
Facts & features
Interior
Bedrooms & bathrooms
- Bedrooms: 3
- Bathrooms: 2
- Full bathrooms: 2
- Main level bathrooms: 2
Primary bedroom
- Features: Bathroom, Ceiling Fan, Double Sinks, Walkin Closet, Walkin Shower, Wallto Wall Carpet
- Level: Main
- Area: 182
- Dimensions: 13 x 14
Bedroom 2
- Features: Closet, Wallto Wall Carpet
- Level: Main
- Area: 132
- Dimensions: 11 x 12
Bedroom 3
- Features: Closet, Wallto Wall Carpet
- Level: Main
- Area: 132
- Dimensions: 11 x 12
Dining room
- Features: Formal, Wallto Wall Carpet
- Level: Main
- Area: 144
- Dimensions: 12 x 12
Family room
- Features: Ceiling Fan, Exterior Entry, Fireplace, Sliding Doors, Wallto Wall Carpet
- Level: Main
- Area: 196
- Dimensions: 14 x 14
Kitchen
- Features: Builtin Range, Dishwasher, Eat Bar, Microwave, Free Standing Refrigerator, Granite, Tile Floor
- Level: Main
- Area: 225
- Width: 15
Living room
- Features: Living Room Dining Room Combo, Vaulted Ceiling, Wallto Wall Carpet
- Level: Main
- Area: 224
- Dimensions: 14 x 16
Heating
- Forced Air, Fireplace(s)
Cooling
- Central Air
Appliances
- Included: Built-In Range, Dishwasher, Disposal, Free-Standing Refrigerator, Microwave, Washer/Dryer, Electric Water Heater
- Laundry: Laundry Room
Features
- Granite, Vaulted Ceiling(s), Sink, Closet, Formal, Ceiling Fan(s), Eat Bar, Living Room Dining Room Combo, Bathroom, Double Vanity, Walk-In Closet(s), Walkin Shower, Tile
- Flooring: Tile, Vinyl, Wall to Wall Carpet
- Doors: Sliding Doors
- Windows: Double Pane Windows, Vinyl Frames
- Basement: Crawl Space
- Number of fireplaces: 1
- Fireplace features: Wood Burning
Interior area
- Total structure area: 1,674
- Total interior livable area: 1,674 sqft
Property
Parking
- Total spaces: 2
- Parking features: Driveway, RV Boat Storage, Garage Door Opener, Attached
- Attached garage spaces: 2
- Has uncovered spaces: Yes
Accessibility
- Accessibility features: Garage On Main, Ground Level, Main Floor Bedroom Bath, One Level, Utility Room On Main, Walkin Shower, Accessibility
Features
- Levels: One
- Stories: 1
- Patio & porch: Deck
- Exterior features: Garden, Yard, Exterior Entry
- Fencing: Fenced
Lot
- Size: 8,712 sqft
- Features: Cul-De-Sac, Level, SqFt 7000 to 9999
Details
- Additional structures: RVBoatStorage
- Parcel number: R213569
- Zoning: LDR
Construction
Type & style
- Home type: SingleFamily
- Architectural style: Ranch
- Property subtype: Residential, Single Family Residence
Materials
- Brick, Wood Siding
- Foundation: Concrete Perimeter
- Roof: Composition
Condition
- Resale
- New construction: No
- Year built: 1990
Utilities & green energy
- Gas: Gas
- Sewer: Public Sewer
- Water: Public
Community & neighborhood
Location
- Region: Gresham
- Subdivision: Marpol Ridge
HOA & financial
HOA
- Has HOA: Yes
- HOA fee: $90 annually
Other
Other facts
- Listing terms: Cash,Conventional,FHA,VA Loan
- Road surface type: Paved
Price history
| Date | Event | Price |
|---|---|---|
| 7/7/2025 | Sold | $530,000-0.9%$317/sqft |
Source: | ||
| 6/17/2025 | Pending sale | $535,000$320/sqft |
Source: | ||
| 5/28/2025 | Listed for sale | $535,000+2.9%$320/sqft |
Source: | ||
| 3/1/2022 | Sold | $520,000+9.5%$311/sqft |
Source: | ||
| 2/27/2022 | Pending sale | $475,000$284/sqft |
Source: | ||
Public tax history
| Year | Property taxes | Tax assessment |
|---|---|---|
| 2025 | $5,949 +4.5% | $292,330 +3% |
| 2024 | $5,695 +9.8% | $283,820 +3% |
| 2023 | $5,188 +2.9% | $275,560 +3% |
Find assessor info on the county website
Neighborhood: Southwest
Nearby schools
GreatSchools rating
- 4/10Hollydale Elementary SchoolGrades: K-5Distance: 0.8 mi
- 2/10Dexter Mccarty Middle SchoolGrades: 6-8Distance: 2.1 mi
- 4/10Gresham High SchoolGrades: 9-12Distance: 2.2 mi
Schools provided by the listing agent
- Elementary: Hollydale
- Middle: Dexter Mccarty
- High: Gresham
Source: RMLS (OR). This data may not be complete. We recommend contacting the local school district to confirm school assignments for this home.
Get a cash offer in 3 minutes
Find out how much your home could sell for in as little as 3 minutes with a no-obligation cash offer.
Estimated market value
$519,100
Get a cash offer in 3 minutes
Find out how much your home could sell for in as little as 3 minutes with a no-obligation cash offer.
Estimated market value
$519,100


