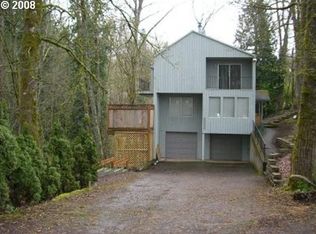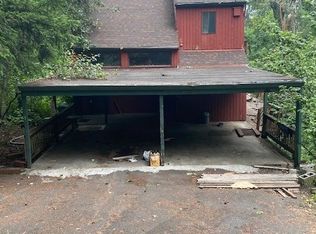Exceptional quality in this upscale remodeled home nestled on a 1/3 acre lot and private forest around you! Interior features include a newer kitchen with Stainless appliances, granite, tile back splash. Laminate flooring, new windows, paint & updated bathrooms. Wood burning fireplace. Beautiful views from every window and huge deck! Feels like the country in the city!
This property is off market, which means it's not currently listed for sale or rent on Zillow. This may be different from what's available on other websites or public sources.

