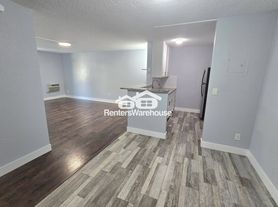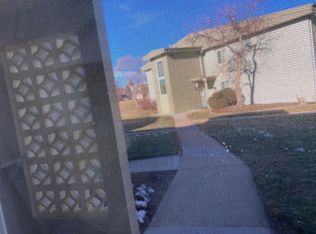This spacious two-story home offers 2 bedrooms and 2 bathrooms with an open-concept design, abundant natural light, and a private balcony overlooking the golf course. The well-appointed kitchen and thoughtful layout make this home both comfortable and functional.
Additional features include an attached two-car garage, in-unit washer and dryer, and brand-new carpeting throughout. Water, sewer, trash, and snow removal are all included, offering convenience and low-maintenance living.
Ideally situated near Heather Ridge Golf Course, shopping, dining, the light rail, I-225, and Cherry Creek Reservoir.
Application Information:
*Offered by Grace Property Management & Real Estate.
* We do full background checks & are seeking qualified, long-term residents.
* Application Fee which is good for life: $50.00 each.
* The security deposit is equal to one month's rent and is due at lease signing. A higher deposit may be required (increase by 50%) depending on the scoring outcome.
* Once approved, a non-refundable Lease Admin fee of $500 is due with your first full months' rent and a monthly Lease Admin Fee of $25.00 will apply.
Additional Information:
* This home is in Arapahoe County.
* Information within this ad is deemed reliable but not guaranteed
* Applicant has the right to provide Grace Property Management with a Portable Tenant Screening Report (PTSR) that is not more than 30 days old, as defined in Section 38-12-902(2.5), Colorado Revised Statutes; and 2) if Applicant provided Grace Property Management with a PTSR, Grace Property Management is prohibited from a) charging Applicant a rental application fee; or b) charging Application a fee for Grace Property Management to access or use the PTSR
Move-in Special: With an approved application, signed lease, and paid deposit, we can hold your home for up to 3 weeks!
By submitting your information on this page you consent to being contacted by the Property Manager and RentEngine via SMS, phone, or email.
Apartment for rent
$2,495/mo
2230 S Vaughn Way APT 202, Aurora, CO 80014
2beds
1,806sqft
Price may not include required fees and charges.
Apartment
Available now
No pets
Central air, ceiling fan
In unit laundry
2 Garage spaces parking
Fireplace
What's special
Abundant natural lightWell-appointed kitchenOpen-concept design
- 5 days |
- -- |
- -- |
Learn more about the building:
Travel times
Looking to buy when your lease ends?
Consider a first-time homebuyer savings account designed to grow your down payment with up to a 6% match & a competitive APY.
Facts & features
Interior
Bedrooms & bathrooms
- Bedrooms: 2
- Bathrooms: 2
- Full bathrooms: 2
Rooms
- Room types: Family Room, Walk In Closet
Heating
- Fireplace
Cooling
- Central Air, Ceiling Fan
Appliances
- Included: Dishwasher, Disposal, Dryer, Microwave, Range Oven, Refrigerator, Washer
- Laundry: In Unit
Features
- Ceiling Fan(s), Storage, Walk-In Closet(s)
- Flooring: Carpet, Tile
- Windows: Window Coverings
- Has fireplace: Yes
Interior area
- Total interior livable area: 1,806 sqft
Video & virtual tour
Property
Parking
- Total spaces: 2
- Parking features: Garage
- Has garage: Yes
- Details: Contact manager
Features
- Patio & porch: Deck
- Exterior features: Balcony, Garbage included in rent, Sewage included in rent, Snow Removal included in rent, Water included in rent
Details
- Parcel number: 197325130006
Construction
Type & style
- Home type: Apartment
- Property subtype: Apartment
Condition
- Year built: 2004
Utilities & green energy
- Utilities for property: Garbage, Sewage, Water
Building
Management
- Pets allowed: No
Community & HOA
Location
- Region: Aurora
Financial & listing details
- Lease term: 1 Year
Price history
| Date | Event | Price |
|---|---|---|
| 11/11/2025 | Listed for rent | $2,495+25.1%$1/sqft |
Source: Zillow Rentals | ||
| 8/1/2020 | Listing removed | $1,995$1/sqft |
Source: Grace Management & Invest. #2276515 | ||
| 7/9/2020 | Price change | $1,995-5%$1/sqft |
Source: Grace Management & Invest. #2276515 | ||
| 6/27/2020 | Listed for rent | $2,100$1/sqft |
Source: Grace Management & Invest. #2276515 | ||
| 5/16/2014 | Sold | $229,900$127/sqft |
Source: Public Record | ||

