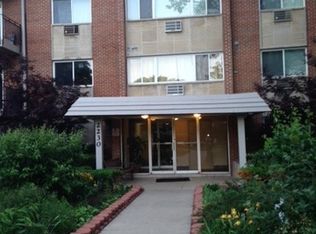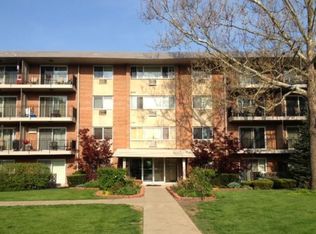Closed
$185,000
2230 S Goebbert Rd APT 244, Arlington Heights, IL 60005
1beds
--sqft
Condominium, Single Family Residence
Built in 2007
-- sqft lot
$190,300 Zestimate®
$--/sqft
$1,614 Estimated rent
Home value
$190,300
$171,000 - $211,000
$1,614/mo
Zestimate® history
Loading...
Owner options
Explore your selling options
What's special
MULTIPLE OFFERS RECEIVED. SELLER WILL MAKE DECISION SUNDAY NOON. Welcome to your serene urban retreat! This charming one-bedroom, one-bathroom condo beckons with modern conveniences and a cozy ambiance, perfect for anyone seeking a stylish yet comfortable living space. As you step inside, you'll be greeted by beautiful hardwood floors that create an inviting atmosphere throughout the home. The open-concept layout seamlessly connects the spacious dining room, living room, and kitchen, making it perfect for entertaining or enjoying quiet evenings at home. The kitchen boasts sleek stainless steel appliances and stunning granite countertops, combining functionality with style. Enjoy delightful moments on your private balcony, overlooking a tranquil courtyard, where you can unwind after a busy day or sip your morning coffee. The convenience of an in-unit washer and dryer adds to the appeal, ensuring laundry day is a breeze. GREAT LOCATION - CLOSE TO EXPRESSWAY, SHOPPING & RESTAURANTS! ASSESSMENTS INCLUDE WATER,HEAT,TRASH,PARKING. Don't miss the opportunity to call this charming condo your new home. Schedule a viewing today and experience the perfect harmony of comfort and style that awaits you! This condo is also investor-friendly, making it an excellent opportunity for those looking to expand their real estate portfolio.
Zillow last checked: 8 hours ago
Listing updated: May 25, 2025 at 01:01am
Listing courtesy of:
Grace Pawlikowski, CNC,CSC 630-675-5656,
Baird & Warner
Bought with:
Stilian Dinev
Vanguard Realty, Inc.
Source: MRED as distributed by MLS GRID,MLS#: 12343174
Facts & features
Interior
Bedrooms & bathrooms
- Bedrooms: 1
- Bathrooms: 1
- Full bathrooms: 1
Primary bedroom
- Features: Flooring (Hardwood)
- Level: Second
- Area: 168 Square Feet
- Dimensions: 14X12
Kitchen
- Features: Kitchen (Eating Area-Breakfast Bar), Flooring (Hardwood)
- Level: Second
- Area: 140 Square Feet
- Dimensions: 14X10
Living room
- Features: Flooring (Hardwood)
- Level: Second
- Area: 225 Square Feet
- Dimensions: 15X15
Heating
- Natural Gas, Baseboard
Cooling
- Wall Unit(s)
Appliances
- Included: Range, Microwave, Dishwasher, Refrigerator, Washer, Dryer
Features
- Basement: None
Interior area
- Total structure area: 0
Property
Parking
- Total spaces: 2
- Parking features: On Site
Accessibility
- Accessibility features: No Disability Access
Details
- Additional structures: Pergola
- Parcel number: 08151030391059
- Special conditions: None
- Other equipment: Ceiling Fan(s)
Construction
Type & style
- Home type: Condo
- Property subtype: Condominium, Single Family Residence
Materials
- Brick
Condition
- New construction: No
- Year built: 2007
Utilities & green energy
- Sewer: Public Sewer
- Water: Public
Community & neighborhood
Location
- Region: Arlington Heights
HOA & financial
HOA
- Has HOA: Yes
- HOA fee: $301 monthly
- Amenities included: Elevator(s)
- Services included: Heat, Water, Parking, Insurance, Exterior Maintenance, Lawn Care, Scavenger, Snow Removal
Other
Other facts
- Listing terms: Conventional
- Ownership: Condo
Price history
| Date | Event | Price |
|---|---|---|
| 5/23/2025 | Sold | $185,000+3.4% |
Source: | ||
| 4/27/2025 | Contingent | $178,900 |
Source: | ||
| 4/24/2025 | Listed for sale | $178,900+44.3% |
Source: | ||
| 8/2/2021 | Sold | $124,000-3.1% |
Source: | ||
| 6/28/2021 | Contingent | $128,000 |
Source: | ||
Public tax history
| Year | Property taxes | Tax assessment |
|---|---|---|
| 2023 | $2,887 +4.8% | $11,161 |
| 2022 | $2,755 +128.1% | $11,161 +46.8% |
| 2021 | $1,208 -2.3% | $7,604 |
Find assessor info on the county website
Neighborhood: 60005
Nearby schools
GreatSchools rating
- 9/10Forest View Elementary SchoolGrades: K-5Distance: 0.8 mi
- 4/10Holmes Jr High SchoolGrades: 6-8Distance: 0.7 mi
- 9/10Rolling Meadows High SchoolGrades: 9-12Distance: 2.5 mi
Schools provided by the listing agent
- District: 59
Source: MRED as distributed by MLS GRID. This data may not be complete. We recommend contacting the local school district to confirm school assignments for this home.

Get pre-qualified for a loan
At Zillow Home Loans, we can pre-qualify you in as little as 5 minutes with no impact to your credit score.An equal housing lender. NMLS #10287.
Sell for more on Zillow
Get a free Zillow Showcase℠ listing and you could sell for .
$190,300
2% more+ $3,806
With Zillow Showcase(estimated)
$194,106
