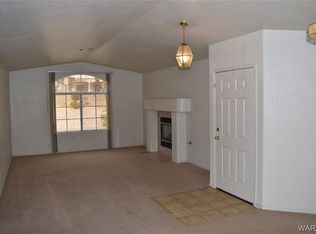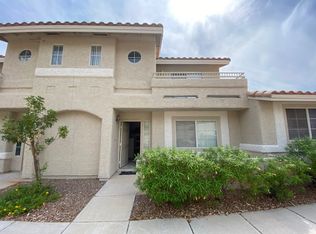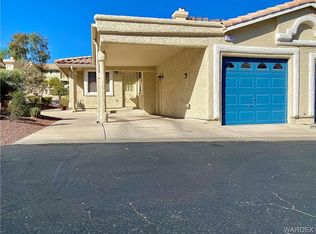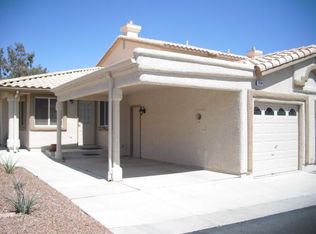Spinaker Bay is a lovely gated community offering pool and attached private garage. Centrally located and easy access to public transportation. Home is spacious w/ open kitchen w/ breakfast nook, dining room large family room w/ fireplace and first floor powder room. 3 bedrooms includes nicely sized master suite. private garage and carport and 3 patios. Great for investment or primary living.
This property is off market, which means it's not currently listed for sale or rent on Zillow. This may be different from what's available on other websites or public sources.



