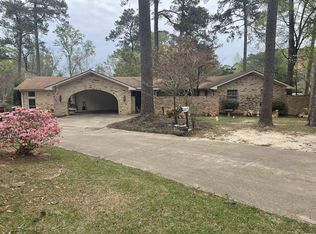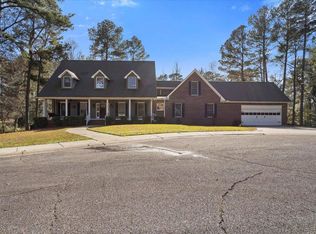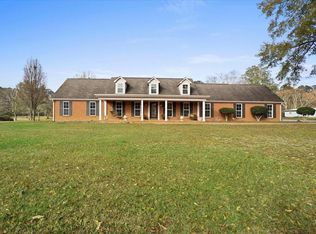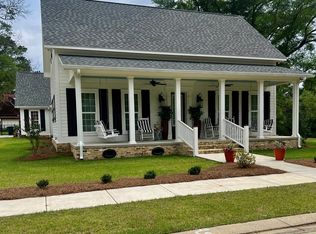Nestled near the heart of charming downtown Laurel, MS, this exquisite 5-bedroom, 3-full bath, 3-half bath home offers the entertainer's dream. With over 12 closets, large tool room, and a separate office, you'll never run out of storage. Enjoy a gunite pool with a secure cover, 2 laundry stations, and a new kitchen featuring a large island, stainless appliances, and a hidden-door butler's pantry. Fresh interior/exterior paint, new lighting, fans, and custom design throughout. Stay comfortable with 3 new A/C units and separate zones. Leaf gutters with a transferable warranty, custom steel fireplaces, refinished/new wood flooring, plush bedroom carpeting, reslated pool table, and lush landscaping with new sod complete this exquisite property!Seevideo @listings.ghubphoto.com
For sale
$699,000
2230 Ridgewood Dr, Laurel, MS 39440
5beds
4,748sqft
Est.:
Residential
Built in 1973
0.61 Acres Lot
$-- Zestimate®
$147/sqft
$-- HOA
What's special
Reslated pool tableSeparate officeCustom design throughoutCustom steel fireplacesPlush bedroom carpetingLarge tool roomStainless appliances
- 7 days |
- 1,775 |
- 43 |
Zillow last checked: 8 hours ago
Listing updated: February 20, 2026 at 11:59am
Listed by:
Melissa Walters 601-498-4839,
Laurel Hometown Realty LLC 601-651-2449
Source: LBOR,MLS#: 36524
Tour with a local agent
Facts & features
Interior
Bedrooms & bathrooms
- Bedrooms: 5
- Bathrooms: 6
- Full bathrooms: 3
- 1/2 bathrooms: 3
Bedroom
- Description: Floor(Hardwood),Wall(Sheetrock)
Bedroom 1
- Description: Floor(Carpet),Wall(Sheetrock)
Bedroom 2
- Description: Floor(Carpet),Wall(Sheetrock)
Bedroom 3
- Description: Floor(Carpet),Wall(Sheetrock)
Bedroom 4
- Description: Floor(Carpet),Wall(Sheetrock)
Bathroom
- Description: Floor(Vinyl),Wall(Sheetrock)
Bathroom 1
- Description: Floor(Vinyl),Wall(Sheetrock)
Bathroom 2
- Description: Floor(Vinyl),Wall(Sheetrock)
Bathroom 3
- Description: Floor(Vinyl),Wall(Sheetrock)
Bathroom 5
- Description: Floor(Vinyl),Wall(Sheetrock)
Dining room
- Description: Floor(Slate),Wall(Sheetrock)
Kitchen
- Description: Floor(Hardwood),Wall(Sheetrock),Countertop(Granite)
Living room
- Description: Floor(Hardwood),Wall(Sheetrock)
Office
- Description: Floor(Hardwood),Wall(Paneling)
Heating
- Has Heating (Unspecified Type)
Cooling
- Has cooling: Yes
Appliances
- Included: Dishwasher, Disposal, Microwave, Refrigerator, Wine Cooler, Electric Water Heater
- Laundry: Utility Room Floor(Tile), Utility Room Wall(Sheetrock)
Features
- Storage, Ceiling Fan(s), Large Master Bedroom, Walk-in Closet(s), Formal Dining Room
- Flooring: Hardwood, Carpet, None, Vinyl, Slate, Concrete, Tile
- Has basement: Yes
Interior area
- Total structure area: 4,748
- Total interior livable area: 4,748 sqft
Property
Features
- Levels: Two
- Has private pool: Yes
- Fencing: Wood
Lot
- Size: 0.61 Acres
- Dimensions: 127' x 210'
Details
- Parcel number: 134G300400100
Construction
Type & style
- Home type: SingleFamily
- Architectural style: Contemporary
- Property subtype: Residential
Materials
- Brick Veneer, Sheetrock, Paneling
- Foundation: Basement
- Roof: Architectural
Condition
- Excellent
- Year built: 1973
Utilities & green energy
- Water: Public
Community & HOA
Community
- Security: Security System
- Subdivision: Ridgewood
Location
- Region: Laurel
Financial & listing details
- Price per square foot: $147/sqft
- Tax assessed value: $453,870
- Annual tax amount: $8,208
- Date on market: 2/20/2026
Estimated market value
Not available
Estimated sales range
Not available
$3,968/mo
Price history
Price history
| Date | Event | Price |
|---|---|---|
| 2/20/2026 | Listed for sale | $699,000+3.9%$147/sqft |
Source: LBOR #36524 Report a problem | ||
| 1/16/2026 | Listing removed | $673,000$142/sqft |
Source: LBOR #36523 Report a problem | ||
| 10/6/2025 | Listed for sale | $673,000$142/sqft |
Source: LBOR #36523 Report a problem | ||
| 10/6/2025 | Pending sale | $673,000$142/sqft |
Source: LBOR #36523 Report a problem | ||
| 2/22/2025 | Listed for sale | $673,000-3.9%$142/sqft |
Source: LBOR #36523 Report a problem | ||
| 8/5/2024 | Listing removed | $699,999$147/sqft |
Source: LBOR #31374 Report a problem | ||
| 3/24/2024 | Listed for sale | $699,999$147/sqft |
Source: LBOR #31374 Report a problem | ||
| 3/1/2024 | Pending sale | $699,999$147/sqft |
Source: LBOR #31374 Report a problem | ||
| 8/1/2023 | Price change | $699,999-3.7%$147/sqft |
Source: LBOR #31374 Report a problem | ||
| 1/1/2023 | Price change | $727,000-1.4%$153/sqft |
Source: LBOR #31374 Report a problem | ||
| 7/15/2022 | Price change | $737,000-4.9%$155/sqft |
Source: | ||
| 6/22/2022 | Listed for sale | $775,000-1.5%$163/sqft |
Source: LBOR #31080 Report a problem | ||
| 6/21/2022 | Listing removed | -- |
Source: | ||
| 5/12/2022 | Listed for sale | $787,000$166/sqft |
Source: | ||
| 5/12/2022 | Listing removed | -- |
Source: | ||
| 11/12/2021 | Listed for sale | $787,000+176.1%$166/sqft |
Source: | ||
| 2/10/2021 | Listing removed | -- |
Source: LBOR Report a problem | ||
| 1/26/2021 | Price change | $285,000-4.7%$60/sqft |
Source: Laurel Hometown Realty LLC #27574 Report a problem | ||
| 12/4/2020 | Listed for sale | $299,000$63/sqft |
Source: Laurel Hometown Realty LLC #27574 Report a problem | ||
| 10/15/2020 | Pending sale | $299,000$63/sqft |
Source: Laurel Hometown Realty LLC #27574 Report a problem | ||
| 10/6/2020 | Listed for sale | $299,000$63/sqft |
Source: Laurel Hometown Realty LLC #27574 Report a problem | ||
| 8/22/2020 | Listing removed | $299,000$63/sqft |
Source: Laurel Hometown Realty LLC #27574 Report a problem | ||
| 3/12/2020 | Price change | $299,000-5.1%$63/sqft |
Source: Laurel Hometown Realty LLC #27574 Report a problem | ||
| 9/5/2019 | Listed for sale | $315,000+6.8%$66/sqft |
Source: Laurel Hometown Realty LLC #27574 Report a problem | ||
| 6/5/2017 | Listing removed | $295,000$62/sqft |
Source: WOODLAND REALTY, INC. #24810 Report a problem | ||
Public tax history
Public tax history
| Year | Property taxes | Tax assessment |
|---|---|---|
| 2024 | $11,883 +2% | $68,081 |
| 2023 | $11,649 -1% | $68,081 |
| 2022 | $11,768 +43.4% | $68,081 +44.1% |
| 2021 | $8,208 +54.1% | $47,238 +47.1% |
| 2020 | $5,326 -0.5% | $32,104 |
| 2019 | $5,352 +2.5% | $32,104 |
| 2017 | $5,223 | $32,104 +0.8% |
| 2016 | -- | $31,845 |
| 2015 | -- | $31,845 +0.4% |
| 2014 | $4,748 | $31,710 |
| 2013 | -- | $31,710 -7.4% |
| 2012 | -- | $34,250 |
| 2011 | -- | $34,250 |
| 2010 | -- | $34,250 +12.6% |
| 2008 | -- | $30,405 |
| 2007 | -- | $30,405 |
| 2006 | -- | $30,405 +1% |
| 2005 | -- | $30,104 +21.1% |
| 2004 | -- | $24,863 -14.1% |
| 2003 | -- | $28,933 +8% |
| 2002 | $3,604 +86.6% | $26,786 +82.5% |
| 2001 | $1,932 +5.1% | $14,675 |
| 2000 | $1,838 | $14,675 |
Find assessor info on the county website
BuyAbility℠ payment
Est. payment
$3,972/mo
Principal & interest
$3605
Property taxes
$367
Climate risks
Neighborhood: 39440
Nearby schools
GreatSchools rating
- NAMason Elementary SchoolGrades: PK-3Distance: 0.5 mi
- 2/10Laurel Middle SchoolGrades: 6-8Distance: 2.7 mi
- 5/10Laurel High SchoolGrades: 9-12Distance: 1.1 mi
Schools provided by the listing agent
- Middle: Laurel Middle School
- High: Laurel
Source: LBOR. This data may not be complete. We recommend contacting the local school district to confirm school assignments for this home.





