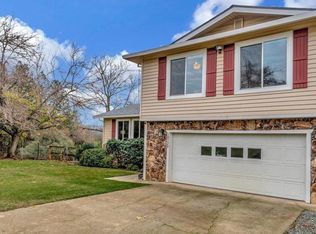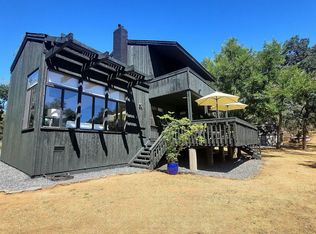Closed
$1,250,000
2230 Rattlesnake Rd, Newcastle, CA 95658
3beds
2,906sqft
Single Family Residence
Built in 1979
5.8 Acres Lot
$1,227,000 Zestimate®
$430/sqft
$4,125 Estimated rent
Home value
$1,227,000
$1.13M - $1.34M
$4,125/mo
Zestimate® history
Loading...
Owner options
Explore your selling options
What's special
Rare opportunity to own a slice of paradise located in the highly desirable town of Newcastle. This custom modern ranch with over 2900 sqft has been renovated with all of the high ticket items. Newer kitchen, bathrooms, windows, roof, decking, carpet, paint, owned solar with Tesla power wall battery systems, water softener, new well pressure tank, & custom hickory floors with Brazilian cherry inlay. As you enter the home all of your day to day living is on one level: 3 bedrooms, 2 full bathrooms, living room, family room, dining room, office & laundry room. Downstairs is a huge flex space with a 1/2 bath and its own entrance, which could easily be converted into a complete ADU for multi-generational living or an income producing unit. The dining/family room, living room, & primary bedroom all have sliding doors out to an amazing deck with a jacuzzi & incredible views of the trees and green pasture below. 2 creeks run through the property, 1 is year round & the other is seasonal. There is a 2 car garage & a 2 car porte cochere with access to the main level. There are 3 raised garden beds with automatic irrigation, a blood orange & 2 lemon trees, a garden shed & a workshop with covered RV & boat storage. Folsom Lake boat launch is minutes away. Sierra Foothills living at its best.
Zillow last checked: 8 hours ago
Listing updated: April 21, 2025 at 04:49pm
Listed by:
Brent Stone DRE #00905641 916-765-4531,
Wesely & Associates
Bought with:
Christina Hinds, DRE #01902832
Coldwell Banker Realty
Source: MetroList Services of CA,MLS#: 225037189Originating MLS: MetroList Services, Inc.
Facts & features
Interior
Bedrooms & bathrooms
- Bedrooms: 3
- Bathrooms: 3
- Full bathrooms: 2
- Partial bathrooms: 1
Primary bedroom
- Features: Balcony, Closet, Ground Floor, Outside Access
Primary bathroom
- Features: Closet, Shower Stall(s), Double Vanity, Soaking Tub, Granite Counters, Tub w/Shower Over, Outside Access, Window
Dining room
- Features: Dining/Family Combo
Kitchen
- Features: Pantry Closet, Granite Counters, Kitchen Island, Island w/Sink, Kitchen/Family Combo
Heating
- Propane, Central, Fireplace Insert, Solar, Wood Stove
Cooling
- Ceiling Fan(s), Central Air
Appliances
- Included: Free-Standing Gas Range, Range Hood, Ice Maker, Dishwasher, Disposal, Tankless Water Heater
- Laundry: Laundry Room, Cabinets, Laundry Closet, Sink, Electric Dryer Hookup, Hookups Only, Inside Room
Features
- Central Vac Plumbed
- Flooring: Carpet, Wood
- Number of fireplaces: 1
- Fireplace features: Insert, Kitchen, Raised Hearth, Stone, Family Room
Interior area
- Total interior livable area: 2,906 sqft
Property
Parking
- Total spaces: 4
- Parking features: Attached, Garage Door Opener, Driveway
- Attached garage spaces: 2
- Carport spaces: 2
- Has uncovered spaces: Yes
Features
- Stories: 1
- Exterior features: Entry Gate
- Fencing: Cross Fenced,Wire,Fenced,Full
Lot
- Size: 5.80 Acres
- Features: Manual Sprinkler F&R, Auto Sprinkler F&R, Meadow, Private, Secluded, Garden, Landscape Front, Landscaped
Details
- Additional structures: Shed(s), Workshop
- Parcel number: 042212040000
- Zoning description: Res
- Special conditions: Standard
- Other equipment: Water Cond Equipment Owned
Construction
Type & style
- Home type: SingleFamily
- Architectural style: Ranch,Farmhouse
- Property subtype: Single Family Residence
Materials
- Wood Siding
- Foundation: Concrete
- Roof: Composition
Condition
- Year built: 1979
Utilities & green energy
- Sewer: Septic Connected, Septic System
- Water: Well
- Utilities for property: Propane Tank Leased, Electric
Community & neighborhood
Location
- Region: Newcastle
Other
Other facts
- Price range: $1.3M - $1.3M
- Road surface type: Asphalt
Price history
| Date | Event | Price |
|---|---|---|
| 4/18/2025 | Sold | $1,250,000$430/sqft |
Source: MetroList Services of CA #225037189 Report a problem | ||
| 3/31/2025 | Pending sale | $1,250,000$430/sqft |
Source: MetroList Services of CA #225037189 Report a problem | ||
| 3/28/2025 | Listed for sale | $1,250,000+190.7%$430/sqft |
Source: MetroList Services of CA #225037189 Report a problem | ||
| 2/28/2013 | Sold | $430,000-3.4%$148/sqft |
Source: MetroList Services of CA #13002596 Report a problem | ||
| 1/17/2013 | Listed for sale | $445,000+1.2%$153/sqft |
Source: Coldwell Banker Residential Brokerage - Auburn #13002596 Report a problem | ||
Public tax history
| Year | Property taxes | Tax assessment |
|---|---|---|
| 2025 | $5,704 -0.1% | $529,503 +2% |
| 2024 | $5,708 +1.2% | $519,121 +2% |
| 2023 | $5,643 +0.7% | $508,944 +2% |
Find assessor info on the county website
Neighborhood: 95658
Nearby schools
GreatSchools rating
- 5/10Skyridge Elementary SchoolGrades: K-5Distance: 2.3 mi
- 4/10EV Cain MiddleGrades: 6-8Distance: 4 mi
- 8/10Placer High SchoolGrades: 9-12Distance: 3.5 mi
Get a cash offer in 3 minutes
Find out how much your home could sell for in as little as 3 minutes with a no-obligation cash offer.
Estimated market value$1,227,000
Get a cash offer in 3 minutes
Find out how much your home could sell for in as little as 3 minutes with a no-obligation cash offer.
Estimated market value
$1,227,000

