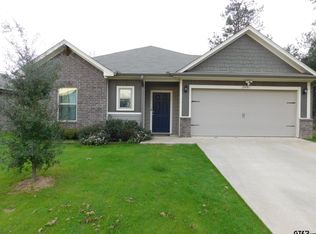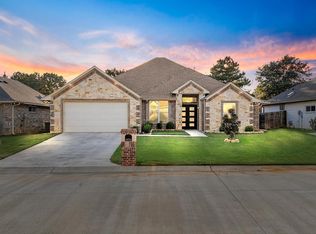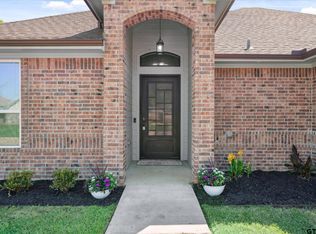This beautiful custom home features an open concept, split master, guest suite, two sliding barn doors and a bonus room! The spacious living room features an electric fireplace, trey ceiling, and crown molding. Enjoy sophisticated entertaining in the formal dining. The eat in kitchen with breakfast bar is fabulous, featuring a gas cook top, large island, double ovens, and a farm sink. Just off the kitchen you will find the master suite featuring a pocket ceiling and a second electric fireplace. The master bath has two vanities, his and her closets, jetted tub, and connects to the mud/utility room featuring built in cabinets. Across the house you will find the guest suite that connects to the bonus/media room. Across the hall are the additional two bedrooms and full bath. The fully fenced backyard with covered patio is perfect for family BBQ's. This home will not last long, call for your private tour today!
This property is off market, which means it's not currently listed for sale or rent on Zillow. This may be different from what's available on other websites or public sources.


