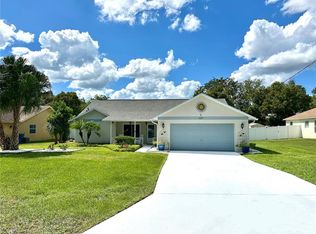Sold for $290,000
$290,000
2230 Perry Ave, Spring Hill, FL 34609
4beds
1,920sqft
Single Family Residence
Built in 1991
0.32 Acres Lot
$304,900 Zestimate®
$151/sqft
$1,975 Estimated rent
Home value
$304,900
$287,000 - $323,000
$1,975/mo
Zestimate® history
Loading...
Owner options
Explore your selling options
What's special
This corner lot property boasts a charming two-story Tudor-style architecture, offering a picturesque appeal with its distinct design. Featuring four spacious bedrooms, with the potential for a fifth bedroom/bonus room. This home caters to various living arrangements and needs. Ennjoy the convenience of three full bathrooms, including two on the main floor, ensuring comfort and accessibility for residents and guests alike. The bathrooms have been updated ensuring a contemporary and stylish aesthetic throughout the home. The roof, a vital aspect of any home, was recently replaced in 2022, ensuring reliability and peace of mind for years to come. The primary bedroom and an additional bedroom are situated downstairs, accompanied by two full bathrooms, providing a versatile layout for multi-generational living or guest accommodations. Upstairs, two generously sized bedrooms await, with the potential for a 3rd bedroom/office/Den and a full bathroom, allowing for flexibility in how the space is utilized. Upstairs windows are fitted with plantation shutters. The main floor comprises a welcoming living room to gather around family and a well-appointed kitchen featuring tile counters, complemented by wood cabinets, stainless steel appliances and a window by the sink allowing natural light to fill the space. An inviting eating area seamlessly connects with the kitchen, creating a comfortable space for meals and gatherings. The property boasts a spacious yard brimming with untapped potential awaiting a touch of care and creativity. Amidst the expanse lies resilient bamboo, providing a serene backdrop. From your covered patio, offering a cozy retreat to enjoy the outdoors this sanctuary offers a fire pit area which beckons gatherings. Off to the side a pavered lined path leads to an enchanting secret garden—awaiting discovery, revealing its splendor with breathtaking blooms in the spring. The yard is enclosed by a weathered wood fence which is in need of tender repair to restore its allure. This property is minutes to the Suncoast Expressway and close by to shopping, restaurants, doctors and hospitals. Schedule your showing and make an offer before this rare gem is gone.
Zillow last checked: 8 hours ago
Listing updated: November 15, 2024 at 07:59pm
Listed by:
Lori Talley,
Keller Williams-Elite Partners
Bought with:
NON MEMBER
NON MEMBER
Source: HCMLS,MLS#: 2235802
Facts & features
Interior
Bedrooms & bathrooms
- Bedrooms: 4
- Bathrooms: 3
- Full bathrooms: 3
Primary bedroom
- Level: Main
- Area: 127.6
- Dimensions: 11.6x11
Primary bedroom
- Level: Main
- Area: 127.6
- Dimensions: 11.6x11
Bedroom 2
- Level: Main
- Area: 140.39
- Dimensions: 10.1x13.9
Bedroom 2
- Level: Main
- Area: 140.39
- Dimensions: 10.1x13.9
Bedroom 3
- Level: Upper
- Area: 360.36
- Dimensions: 14.3x25.2
Bedroom 3
- Level: Upper
- Area: 360.36
- Dimensions: 14.3x25.2
Bedroom 4
- Level: Upper
- Area: 98.98
- Dimensions: 9.8x10.1
Bedroom 4
- Level: Upper
- Area: 98.98
- Dimensions: 9.8x10.1
Bonus room
- Level: Upper
- Area: 127.5
- Dimensions: 10.2x12.5
Bonus room
- Level: Upper
- Area: 127.5
- Dimensions: 10.2x12.5
Kitchen
- Level: Main
- Area: 211.68
- Dimensions: 16.8x12.6
Kitchen
- Level: Main
- Area: 211.68
- Dimensions: 16.8x12.6
Living room
- Level: Main
- Area: 285.44
- Dimensions: 22.3x12.8
Living room
- Level: Main
- Area: 285.44
- Dimensions: 22.3x12.8
Heating
- Central, Electric
Cooling
- Central Air, Electric
Appliances
- Included: Dishwasher, Electric Oven, Microwave, Refrigerator
Features
- Ceiling Fan(s), Master Downstairs, Walk-In Closet(s), Split Plan
- Flooring: Carpet, Tile
- Has fireplace: No
Interior area
- Total structure area: 1,920
- Total interior livable area: 1,920 sqft
Property
Parking
- Total spaces: 1
- Parking features: Attached
- Attached garage spaces: 1
Features
- Levels: Two
- Stories: 2
- Patio & porch: Patio
- Fencing: Wood
Lot
- Size: 0.32 Acres
- Features: Corner Lot
Details
- Additional structures: Shed(s)
- Parcel number: R32 323 17 5240 1607 0010
- Zoning: PDP
- Zoning description: Planned Development Project
Construction
Type & style
- Home type: SingleFamily
- Property subtype: Single Family Residence
Materials
- Stucco, Wood Siding
- Roof: Shingle
Condition
- Fixer
- New construction: No
- Year built: 1991
Utilities & green energy
- Sewer: Private Sewer
- Water: Public
- Utilities for property: Cable Available, Electricity Available
Community & neighborhood
Location
- Region: Spring Hill
- Subdivision: Spring Hill Unit 24
Other
Other facts
- Listing terms: Cash,Conventional,FHA,VA Loan
- Road surface type: Paved
Price history
| Date | Event | Price |
|---|---|---|
| 2/28/2024 | Sold | $290,000-7.9%$151/sqft |
Source: | ||
| 1/26/2024 | Pending sale | $315,000$164/sqft |
Source: | ||
| 12/28/2023 | Listed for sale | $315,000+158.2%$164/sqft |
Source: | ||
| 11/1/2013 | Sold | $122,000-2.3%$64/sqft |
Source: Public Record Report a problem | ||
| 7/2/2013 | Listing removed | $124,900$65/sqft |
Source: PEOPLE'S CHOICE REALTY SERVICES LLC #T2557002 Report a problem | ||
Public tax history
| Year | Property taxes | Tax assessment |
|---|---|---|
| 2024 | $3,617 +6.9% | $175,835 +10% |
| 2023 | $3,383 +9.1% | $159,850 +10% |
| 2022 | $3,101 +14.1% | $145,318 +10% |
Find assessor info on the county website
Neighborhood: 34609
Nearby schools
GreatSchools rating
- 4/10John D. Floyd Elementary SchoolGrades: PK-5Distance: 1.4 mi
- 5/10Powell Middle SchoolGrades: 6-8Distance: 1.7 mi
- 2/10Central High SchoolGrades: 9-12Distance: 6.8 mi
Schools provided by the listing agent
- Elementary: JD Floyd
- Middle: Powell
- High: Central
Source: HCMLS. This data may not be complete. We recommend contacting the local school district to confirm school assignments for this home.
Get a cash offer in 3 minutes
Find out how much your home could sell for in as little as 3 minutes with a no-obligation cash offer.
Estimated market value
$304,900
