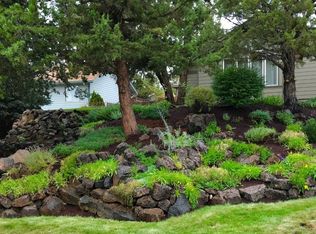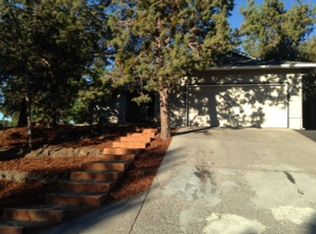Closed
$555,000
2230 NE Wells Acres Rd, Bend, OR 97701
3beds
4baths
2,058sqft
Single Family Residence
Built in 1993
7,405.2 Square Feet Lot
$547,600 Zestimate®
$270/sqft
$2,964 Estimated rent
Home value
$547,600
$498,000 - $602,000
$2,964/mo
Zestimate® history
Loading...
Owner options
Explore your selling options
What's special
*****Seller is offering $10,000 towards buyer's Closing costs, Pre-paid's and or Rate Buy downs ******This recently updated Tudor-style home is located in the heart of NE Bend. This architectural gem features three bedrooms, two and a half baths, and a spacious office. Upon entering, you are welcomed by the warmth of reclaimed wood laminate floors that extend throughout the home.
The kitchen has remodeled and showcases beautiful butcher block counters, a charming farm sink, and a full Samsung stainless steel appliance package. Year-round enjoyment awaits on the large covered, refinished front deck, offering picturesque views of the surrounding beauty. New water heater and A/C
Zillow last checked: 8 hours ago
Listing updated: November 10, 2024 at 07:37pm
Listed by:
Knightsbridge International 541-312-2113
Bought with:
Bend Premier Real Estate LLC
Source: Oregon Datashare,MLS#: 220186219
Facts & features
Interior
Bedrooms & bathrooms
- Bedrooms: 3
- Bathrooms: 4
Heating
- Forced Air, Natural Gas
Cooling
- Central Air, Heat Pump
Appliances
- Included: Dishwasher, Disposal, Dryer, Oven, Range, Refrigerator, Washer, Water Heater
Features
- Ceiling Fan(s), Double Vanity, Shower/Tub Combo, Walk-In Closet(s)
- Flooring: Laminate
- Windows: Bay Window(s), Double Pane Windows, Vinyl Frames
- Basement: None
- Has fireplace: No
- Common walls with other units/homes: No Common Walls
Interior area
- Total structure area: 2,058
- Total interior livable area: 2,058 sqft
Property
Parking
- Total spaces: 2
- Parking features: Attached, Concrete, Garage Door Opener
- Attached garage spaces: 2
Features
- Levels: Two
- Stories: 2
- Patio & porch: Deck, Patio
- Exterior features: Built-in Barbecue
- Has view: Yes
- View description: City, Neighborhood, Territorial
Lot
- Size: 7,405 sqft
Details
- Additional structures: Other
- Parcel number: 180400
- Zoning description: RS
- Special conditions: Standard
Construction
Type & style
- Home type: SingleFamily
- Architectural style: Tudor
- Property subtype: Single Family Residence
Materials
- Frame
- Foundation: Stemwall
- Roof: Asphalt
Condition
- New construction: No
- Year built: 1993
Utilities & green energy
- Sewer: Public Sewer
- Water: Public
Community & neighborhood
Location
- Region: Bend
- Subdivision: Aspen Heights
Other
Other facts
- Listing terms: Conventional,FHA,VA Loan
- Road surface type: Paved
Price history
| Date | Event | Price |
|---|---|---|
| 10/18/2024 | Sold | $555,000-7.5%$270/sqft |
Source: | ||
| 9/21/2024 | Pending sale | $599,999$292/sqft |
Source: | ||
| 8/16/2024 | Listed for sale | $599,999-2.9%$292/sqft |
Source: | ||
| 8/5/2024 | Contingent | $618,000$300/sqft |
Source: | ||
| 7/12/2024 | Listed for sale | $618,000+3%$300/sqft |
Source: | ||
Public tax history
| Year | Property taxes | Tax assessment |
|---|---|---|
| 2024 | $4,468 +7.9% | $266,860 +6.1% |
| 2023 | $4,142 +4% | $251,550 |
| 2022 | $3,984 +2.9% | $251,550 +6.1% |
Find assessor info on the county website
Neighborhood: Mountain View
Nearby schools
GreatSchools rating
- 1/10Ensworth Elementary SchoolGrades: K-5Distance: 0.5 mi
- 7/10Pilot Butte Middle SchoolGrades: 6-8Distance: 1.1 mi
- 7/10Mountain View Senior High SchoolGrades: 9-12Distance: 0.3 mi
Schools provided by the listing agent
- Elementary: Ensworth Elem
- Middle: Pilot Butte Middle
- High: Mountain View Sr High
Source: Oregon Datashare. This data may not be complete. We recommend contacting the local school district to confirm school assignments for this home.

Get pre-qualified for a loan
At Zillow Home Loans, we can pre-qualify you in as little as 5 minutes with no impact to your credit score.An equal housing lender. NMLS #10287.
Sell for more on Zillow
Get a free Zillow Showcase℠ listing and you could sell for .
$547,600
2% more+ $10,952
With Zillow Showcase(estimated)
$558,552
