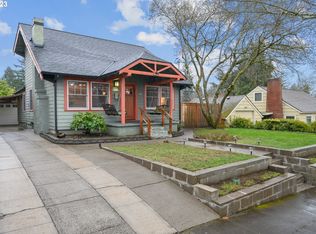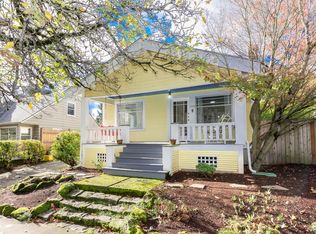Charming, renovated three bed, two bath English cottage on corner lot in walkable, bikeable Rose City Park. Hardwood floors, granite, stainless, master suite upstairs with full bath, two beds and bath on main level, separate nooks for home offices, new high-efficiency furnace, central air, water heater and radon mitigation, windows, fenced yard with deck and gazebo. Convenient to Rose City Park, Hollywood, and Alameda Ridge. Come see for yourself Sunday 11-2:30. Seller is licensed broker. [Home Energy Score = 5. HES Report at https://rpt.greenbuildingregistry.com/hes/OR10108602]
This property is off market, which means it's not currently listed for sale or rent on Zillow. This may be different from what's available on other websites or public sources.

