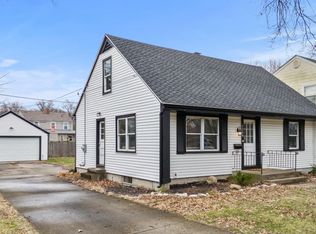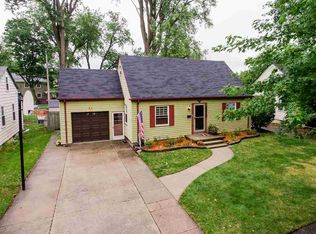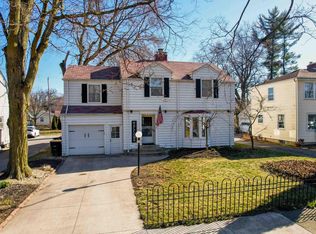This 4 bedroom Colonial Revivalist home is located in the National Historic Village of Indian Village. With its wide curving tree-lined streets there is much variety in this village. 2230 Muscoday Pass was built by Jack Worthman in 1946. Entering the foyer your eye is immediately drawn to the unique fireplace in the front living room. Beautiful bay windows grace the front yard. Fascinating doors lead to the dining room with corner cabinets and original hardwood floors in both rooms. A french door leads to the 4 season sunroom which overlooks the privacy-fenced yard complete with koi pond and stamped patio which includes a pergola. THEN as you turn right the year old brand new kitchen with quartz counters, all appliances remain and notice the details of the cabinets as you tour it. A convenient breakfast bar gives more space. 1/2 bath is on main floor. Upstairs is 4 bedrooms, 2 with built-ins, generous master with 1/2 bath and full bath in hallway. The lower level is a family room with gas fireplace, small wet bar area and laundry room. Whole house fan. Many built-in bookcases & extra closets What a beauty to call home. Neighborhood Pool available for $375 per family
This property is off market, which means it's not currently listed for sale or rent on Zillow. This may be different from what's available on other websites or public sources.



