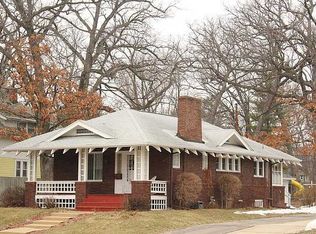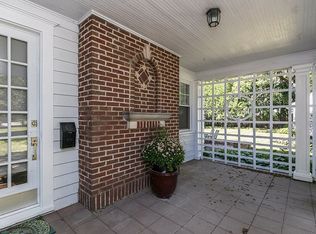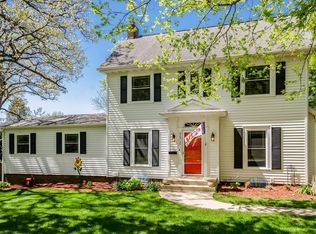Sold for $206,025 on 06/23/25
$206,025
2230 Mount Vernon Rd SE, Cedar Rapids, IA 52403
3beds
1,657sqft
Single Family Residence
Built in 1916
8,407.08 Square Feet Lot
$207,700 Zestimate®
$124/sqft
$1,576 Estimated rent
Home value
$207,700
$193,000 - $222,000
$1,576/mo
Zestimate® history
Loading...
Owner options
Explore your selling options
What's special
Blending historic charm with modern convenience, this beautifully updated 1916 home is completely move-in ready! Featuring 3 bedrooms (one non-conforming) and 2 bathrooms, this home boasts approximately 1,700 square feet of thoughtfully renovated living space. Updates in the past year include a new roof, appliances, flooring, paint, and fixtures throughout. The waterproofed basement (with a lifetime warranty) adds extra peace of mind, and structural enhancements ensure lasting stability. With an inviting open-concept layout, a beautifully updated kitchen, and a prime location near shopping and dining, this home is the perfect mix of character and modern comfort!
Zillow last checked: 8 hours ago
Listing updated: June 27, 2025 at 12:37pm
Listed by:
Jeremy Emmert 319-210-0630,
Realty87
Bought with:
Grace Laubenthal
LEPIC-KROEGER, REALTORS
Source: CRAAR, CDRMLS,MLS#: 2502288 Originating MLS: Cedar Rapids Area Association Of Realtors
Originating MLS: Cedar Rapids Area Association Of Realtors
Facts & features
Interior
Bedrooms & bathrooms
- Bedrooms: 3
- Bathrooms: 2
- Full bathrooms: 2
Other
- Level: Lower
Heating
- Forced Air, Gas
Cooling
- Central Air
Appliances
- Included: Dryer, Dishwasher, Gas Water Heater, Range, Refrigerator, Range Hood, Washer
Features
- Dining Area, Separate/Formal Dining Room, Eat-in Kitchen, Primary Downstairs, Bath in Primary Bedroom
- Basement: Full
Interior area
- Total interior livable area: 1,657 sqft
- Finished area above ground: 1,176
- Finished area below ground: 481
Property
Parking
- Total spaces: 1
- Parking features: Detached, Garage, Guest, Off Street
- Garage spaces: 1
Features
- Levels: Two
- Stories: 2
- Patio & porch: Deck
- Exterior features: Fence
Lot
- Size: 8,407 sqft
- Dimensions: 60 x 140
Details
- Parcel number: 142335401800000
Construction
Type & style
- Home type: SingleFamily
- Architectural style: Two Story
- Property subtype: Single Family Residence
Materials
- Frame, Vinyl Siding, Wood Siding
- Foundation: Block
Condition
- New construction: No
- Year built: 1916
Utilities & green energy
- Sewer: Public Sewer
- Water: Public
- Utilities for property: Cable Connected
Community & neighborhood
Location
- Region: Cedar Rapids
Other
Other facts
- Listing terms: Cash,Conventional,FHA,USDA Loan,VA Loan
Price history
| Date | Event | Price |
|---|---|---|
| 6/23/2025 | Sold | $206,025+0.5%$124/sqft |
Source: | ||
| 5/12/2025 | Pending sale | $205,000$124/sqft |
Source: | ||
| 5/2/2025 | Price change | $205,000-2.3%$124/sqft |
Source: | ||
| 4/21/2025 | Price change | $209,900-2.3%$127/sqft |
Source: | ||
| 4/8/2025 | Listed for sale | $214,900+8.8%$130/sqft |
Source: | ||
Public tax history
| Year | Property taxes | Tax assessment |
|---|---|---|
| 2024 | $2,398 +2.2% | $82,200 -16.5% |
| 2023 | $2,347 +25.5% | $98,500 +0.7% |
| 2022 | $1,870 +0.8% | $97,800 +8.3% |
Find assessor info on the county website
Neighborhood: 52403
Nearby schools
GreatSchools rating
- 4/10Grant Wood Elementary SchoolGrades: PK-5Distance: 0.2 mi
- 4/10Mckinley Middle SchoolGrades: 6-8Distance: 1 mi
- 3/10George Washington High SchoolGrades: 9-12Distance: 1.4 mi
Schools provided by the listing agent
- Elementary: Grant
- Middle: McKinley
- High: Washington
Source: CRAAR, CDRMLS. This data may not be complete. We recommend contacting the local school district to confirm school assignments for this home.

Get pre-qualified for a loan
At Zillow Home Loans, we can pre-qualify you in as little as 5 minutes with no impact to your credit score.An equal housing lender. NMLS #10287.
Sell for more on Zillow
Get a free Zillow Showcase℠ listing and you could sell for .
$207,700
2% more+ $4,154
With Zillow Showcase(estimated)
$211,854

