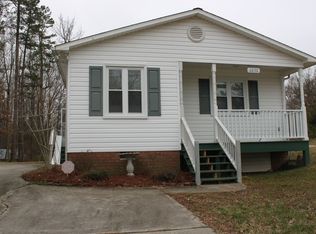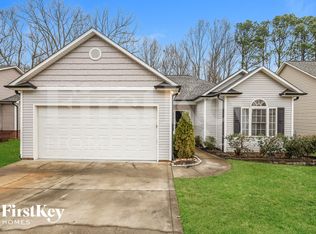Absolutely gorgeous home on almost half acre with fenced yard. This home has been immaculately remodeled from top to bottom. As you enter the front door you will be greeted by an open floor plan, beautiful staircase, gorgeous hardwood floors, tons of natural light through the entire home. The first floor master suite has two walk in closets with custom built in shelving and leads you to a gorgeous bathroom with his/hers vanities, large tub and beautiful tiled shower. Upstairs are two large bedrooms with large closets with custom built in shelving and a bonus space. The finished walk out basement is heated with storage, rec room and a fireplace in the family room area. This home offers a two-car garage and serene back yard setting with mature trees. This home is close to I-85, the new revitalized downtown area with boutiques and restaurants, the new Cannon Ballers Stadium and more! Kannapolis is growing and changing and Moose Road is no exception.
This property is off market, which means it's not currently listed for sale or rent on Zillow. This may be different from what's available on other websites or public sources.

