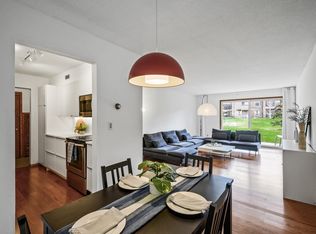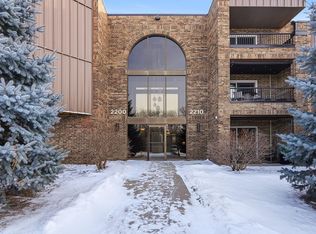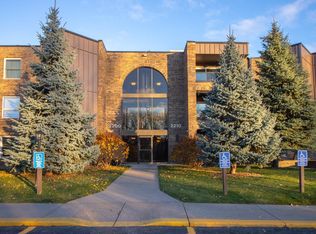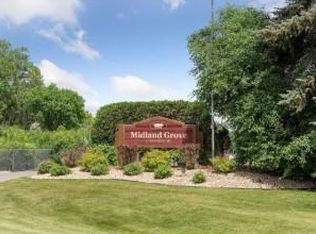Closed
$120,000
2230 Midland Grove Rd APT 201, Roseville, MN 55113
1beds
965sqft
Low Rise
Built in 1969
-- sqft lot
$119,300 Zestimate®
$124/sqft
$1,451 Estimated rent
Home value
$119,300
$107,000 - $132,000
$1,451/mo
Zestimate® history
Loading...
Owner options
Explore your selling options
What's special
Discover a beautifully remodeled condo that combines modern living with serene surroundings. This unit boasts a spacious primary bedroom and a versatile den, perfect for a home office or guest area. The impressive galley-style kitchen offers high-end appliances, ample counter space, and sleek cabinetry, making it ideal for both gourmet cooking and everyday meals.
Step onto your private balcony to enjoy stunning views of the lush green space and a tranquil pond, creating a perfect setting for relaxation and enjoying nature.
The building is rich with premium amenities, including a refreshing indoor pool that's accessible year-round, well-maintained tennis courts for sports enthusiasts, and an amusement room ideal for socializing and entertainment. Additionally, the location situates you close to vibrant local attractions, perfectly blending privacy with convenience.
Experience a lifestyle of luxury and practicality in this exceptional condo, where every detail is designed to enhance your living experience.
Zillow last checked: 8 hours ago
Listing updated: September 04, 2025 at 12:38pm
Listed by:
Leslie C Bush 612-419-1441,
Coldwell Banker Realty - Lakes
Bought with:
Jennifer Bess Gouette
RE/MAX Results
Source: NorthstarMLS as distributed by MLS GRID,MLS#: 6705315
Facts & features
Interior
Bedrooms & bathrooms
- Bedrooms: 1
- Bathrooms: 1
- 3/4 bathrooms: 1
Bedroom 1
- Level: Main
- Area: 182 Square Feet
- Dimensions: 14x13
Dining room
- Level: Main
- Area: 56 Square Feet
- Dimensions: 8x7
Kitchen
- Level: Main
- Area: 66 Square Feet
- Dimensions: 11x6
Living room
- Level: Main
- Area: 260 Square Feet
- Dimensions: 20x13
Heating
- Baseboard
Cooling
- Central Air
Appliances
- Included: Dishwasher, Range, Refrigerator
- Laundry: Coin-op Laundry Owned
Features
- Basement: None
- Has fireplace: No
Interior area
- Total structure area: 965
- Total interior livable area: 965 sqft
- Finished area above ground: 965
- Finished area below ground: 0
Property
Parking
- Total spaces: 1
- Parking features: Heated Garage, Garage, Underground
- Garage spaces: 1
Accessibility
- Accessibility features: Accessible Elevator Installed, Hallways 42"+, No Stairs External, No Stairs Internal
Features
- Levels: One
- Stories: 1
- Has private pool: Yes
- Pool features: Indoor
Details
- Foundation area: 965
- Parcel number: 092923330111
- Zoning description: Residential-Single Family
Construction
Type & style
- Home type: Condo
- Property subtype: Low Rise
- Attached to another structure: Yes
Materials
- Brick/Stone, Block, Brick, Stone
- Roof: Age Over 8 Years
Condition
- Age of Property: 56
- New construction: No
- Year built: 1969
Utilities & green energy
- Electric: Circuit Breakers
- Gas: Other
- Sewer: City Sewer/Connected
- Water: City Water/Connected
Community & neighborhood
Location
- Region: Roseville
- Subdivision: Apt Own No57 Midland Grove
HOA & financial
HOA
- Has HOA: Yes
- HOA fee: $675 monthly
- Amenities included: Coin-op Laundry Owned, Common Garden, In-Ground Sprinkler System, Lobby Entrance, Sauna, Security
- Services included: Air Conditioning, Maintenance Structure, Hazard Insurance, Heating, Lawn Care, Maintenance Grounds, Parking, Professional Mgmt, Sewer
- Association name: Genesis Management
- Association phone: 763-424-0300
Other
Other facts
- Road surface type: Paved
Price history
| Date | Event | Price |
|---|---|---|
| 9/2/2025 | Sold | $120,000-4%$124/sqft |
Source: | ||
| 8/21/2025 | Pending sale | $125,000$130/sqft |
Source: | ||
| 8/1/2025 | Price change | $125,000-3.8%$130/sqft |
Source: | ||
| 7/9/2025 | Price change | $130,000-7.1%$135/sqft |
Source: | ||
| 4/17/2025 | Listed for sale | $139,900-15.2%$145/sqft |
Source: | ||
Public tax history
| Year | Property taxes | Tax assessment |
|---|---|---|
| 2025 | $2,024 -0.1% | $163,900 |
| 2024 | $2,026 +5% | $163,900 +0.5% |
| 2023 | $1,930 +8.7% | $163,100 +2% |
Find assessor info on the county website
Neighborhood: 55113
Nearby schools
GreatSchools rating
- 5/10Brimhall Elementary SchoolGrades: K-6Distance: 0.6 mi
- 3/10Roseville Area Middle SchoolGrades: 6-8Distance: 4.2 mi
- 6/10Roseville Area Senior High SchoolGrades: 9-12Distance: 1.7 mi
Get a cash offer in 3 minutes
Find out how much your home could sell for in as little as 3 minutes with a no-obligation cash offer.
Estimated market value
$119,300



