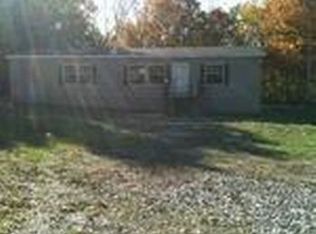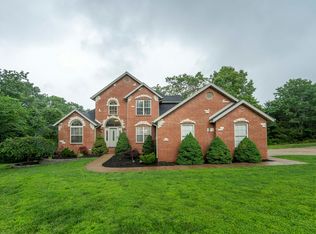Closed
Price Unknown
2230 Meadow View Road, Ozark, MO 65721
5beds
5,223sqft
Single Family Residence
Built in 1994
4 Acres Lot
$704,400 Zestimate®
$--/sqft
$3,540 Estimated rent
Home value
$704,400
$655,000 - $761,000
$3,540/mo
Zestimate® history
Loading...
Owner options
Explore your selling options
What's special
This large 5 bedroom home with over 5000 feet of living space located in Christian County. Just minutes away from everything that Springfield and Branson have to offer. And just minutes back to everything that this property has to offer. Over 4 acres , Private Drive, Secluded with privacy and security, Abundant wildlife for hunting or enjoyment , Detached Shop for your equipment and toys as well as a invisible pet fence. This property shows pride of ownership throughout. This 3 level home has a wonderful basement with a large family room and wet bar as well as a safe room . Ground level everything starts around the rock fireplace. The living, Dining and Master bath all flow out to a beautiful raised deck. The kitchen has everything you need as well as a butler pantry. There is a mother in law quarters over the large 3 bay garage. This is a must see property that has so much to offer this type of property does not come on the market often .
Zillow last checked: 8 hours ago
Listing updated: August 02, 2024 at 02:56pm
Listed by:
Clyde O. Irby 417-543-0721,
Sho-Me Real Estate
Bought with:
Langston Group, 2017005672
Murney Associates - Primrose
Source: SOMOMLS,MLS#: 60237888
Facts & features
Interior
Bedrooms & bathrooms
- Bedrooms: 5
- Bathrooms: 5
- Full bathrooms: 3
- 1/2 bathrooms: 2
Heating
- Central, Fireplace(s), Forced Air, Heat Pump, Propane
Cooling
- Attic Fan, Ceiling Fan(s), Central Air, Ductless
Appliances
- Included: Propane Cooktop, Dishwasher, Disposal, Microwave, Propane Water Heater, Refrigerator, Built-In Electric Oven
- Laundry: Main Level, W/D Hookup
Features
- Beamed Ceilings, Cathedral Ceiling(s), Central Vacuum, Granite Counters, High Ceilings, In-Law Floorplan, Internet - Cellular/Wireless, Soaking Tub, Walk-In Closet(s), Walk-in Shower, Wet Bar, Wired for Sound
- Flooring: Carpet, Hardwood, Tile
- Windows: Skylight(s), Blinds, Double Pane Windows
- Basement: Bath/Stubbed,Concrete,Exterior Entry,Finished,Interior Entry,Storage Space,Walk-Out Access,Walk-Up Access,Full
- Attic: Access Only:No Stairs
- Has fireplace: Yes
- Fireplace features: Family Room, Propane, Stone
Interior area
- Total structure area: 5,703
- Total interior livable area: 5,223 sqft
- Finished area above ground: 3,373
- Finished area below ground: 1,850
Property
Parking
- Total spaces: 4
- Parking features: Driveway, Garage Door Opener, Garage Faces Side, Gravel, Parking Pad, Private
- Attached garage spaces: 4
- Has uncovered spaces: Yes
Features
- Levels: Three Or More
- Stories: 3
- Patio & porch: Deck, Front Porch, Patio, Rear Porch
- Exterior features: Cable Access, Rain Gutters
- Fencing: Invisible
- Has view: Yes
- View description: Panoramic
Lot
- Size: 4 Acres
- Features: Acreage, Horses Allowed, Mature Trees, Secluded, Sloped, Wooded
Details
- Parcel number: 1901110030010010000
- Other equipment: Intercom
- Horses can be raised: Yes
Construction
Type & style
- Home type: SingleFamily
- Property subtype: Single Family Residence
Materials
- Vinyl Siding
- Foundation: Poured Concrete
- Roof: Composition
Condition
- Year built: 1994
Utilities & green energy
- Sewer: Private Sewer, Septic Tank
- Water: Freeze Proof Hydrant, Shared Well
- Utilities for property: Cable Available
Community & neighborhood
Security
- Security features: Security System, Fire Alarm, Smoke Detector(s)
Location
- Region: Ozark
- Subdivision: Bilyeu Ridge Hills
Other
Other facts
- Listing terms: Cash,Conventional,VA Loan
- Road surface type: Gravel, Asphalt
Price history
| Date | Event | Price |
|---|---|---|
| 6/12/2023 | Sold | -- |
Source: | ||
| 5/9/2023 | Pending sale | $699,000$134/sqft |
Source: | ||
| 3/8/2023 | Listed for sale | $699,000+94.2%$134/sqft |
Source: | ||
| 1/24/2018 | Listing removed | $359,900$69/sqft |
Source: Murney Associates, Realtors #60082125 Report a problem | ||
| 12/8/2017 | Pending sale | $359,900$69/sqft |
Source: Murney Associates, Realtors #60082125 Report a problem | ||
Public tax history
| Year | Property taxes | Tax assessment |
|---|---|---|
| 2024 | $2,739 +0.2% | $54,970 |
| 2023 | $2,734 +6.8% | $54,970 +7.1% |
| 2022 | $2,560 | $51,340 |
Find assessor info on the county website
Neighborhood: 65721
Nearby schools
GreatSchools rating
- 7/10Highlandville Elementary SchoolGrades: PK-5Distance: 3.2 mi
- 5/10Spokane Middle SchoolGrades: 6-8Distance: 7.5 mi
- 1/10Spokane High SchoolGrades: 9-12Distance: 7.5 mi
Schools provided by the listing agent
- Elementary: Highlandville
- Middle: Spokane
- High: Spokane
Source: SOMOMLS. This data may not be complete. We recommend contacting the local school district to confirm school assignments for this home.

