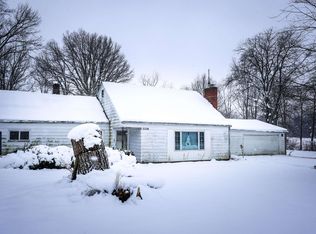This ranch style house is a thing of beauty. Sitting on 2.25 acres of land, the backyard backs up to a wooded area, providing plenty of privacy for hosting guests. The inside of the home has plenty of windows providing an abundance of natural daylight. The great room fireplace has built-in bookshelves on either side. An open concept was used, making movement from room to room a breeze. The living room and dining area have been re-carpeted. A large rec room is off to the side, ready to be used as a workout room or sun room. 3 bedrooms come equipped with large closets with plenty of storage space. The large covered front porch makes for a great spot to relax in the evening. A large back porch, picnic table and fire pit are ready for hosting special events! Easy access to I-469.
This property is off market, which means it's not currently listed for sale or rent on Zillow. This may be different from what's available on other websites or public sources.
