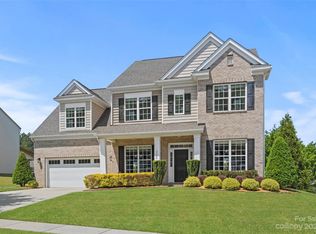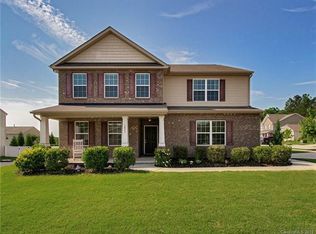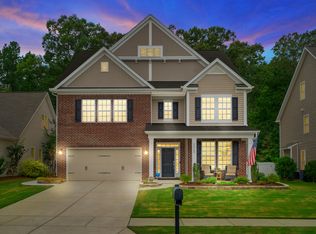You'll fall in love with this 3,092 sq.ft home located in Walnut Creek, a vibrant community complete with junior Olympic pool, kid splash zone, walking trails and a gym. Enjoy the Carolina seasons from your rocking chair on the covered front porch or the covered back patio. This home has an open floor plan with mostly hardwood on the main floor. Gorgeous kitchen has rich brown cabinets, granite countertops, stainless steel appliances and large walk in pantry. Kitchen opens to a breakfast area and family room with a gas fireplace creating the perfect gathering space. First floor also includes an impressive formal dining room w/wainscoting, full bathroom and a bedroom with large walk-in closet. Upstairs you'll find three bedrooms and a conveniently located laundry room. The spacious master includes upgrades such as a seating area, large master bath with his and her sinks, walk-in shower and separate tub. Why wait for a new build when this home is priced right and move-in ready?
This property is off market, which means it's not currently listed for sale or rent on Zillow. This may be different from what's available on other websites or public sources.


