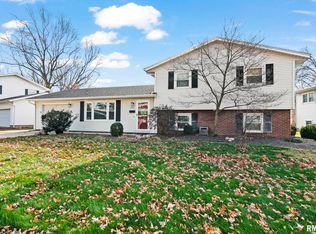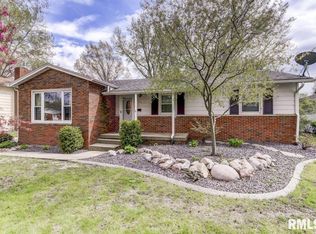Sold for $191,000 on 02/17/23
$191,000
2230 Lynnhaven Dr, Springfield, IL 62704
4beds
2,283sqft
Single Family Residence, Residential
Built in 1965
0.27 Acres Lot
$240,000 Zestimate®
$84/sqft
$2,162 Estimated rent
Home value
$240,000
$228,000 - $254,000
$2,162/mo
Zestimate® history
Loading...
Owner options
Explore your selling options
What's special
Stately, move-in-ready home conveniently located in Pasfield Park Place, close to shopping, restaurants & easy access to downtown. New luxury vinyl plank in living room & dining room, as well as new laminate downstairs! All bedrooms are generously sized & have hardwood flooring. Master bedroom features extra deep closet space. Kitchen with newer SS appliances, breakfast area, & slider to stamped concrete patio in fenced back yard. Basement offers great additional entertaining space, great theater area as well as plenty of storage. New furnace! Additional plumbing hookups for laundry on upper level. Pre-inspected by Teague with repairs made and selling as reported.
Zillow last checked: 8 hours ago
Listing updated: August 11, 2023 at 01:01pm
Listed by:
Tina Davidson Mobl:217-553-2245,
The Real Estate Group, Inc.
Bought with:
Angela Miller, 475132275
The Real Estate Group, Inc.
Source: RMLS Alliance,MLS#: CA1019969 Originating MLS: Capital Area Association of Realtors
Originating MLS: Capital Area Association of Realtors

Facts & features
Interior
Bedrooms & bathrooms
- Bedrooms: 4
- Bathrooms: 2
- Full bathrooms: 1
- 1/2 bathrooms: 1
Bedroom 1
- Level: Upper
- Dimensions: 15ft 3in x 11ft 8in
Bedroom 2
- Level: Upper
- Dimensions: 13ft 5in x 11ft 7in
Bedroom 3
- Level: Upper
- Dimensions: 11ft 8in x 10ft 1in
Bedroom 4
- Level: Upper
- Dimensions: 13ft 7in x 11ft 0in
Other
- Level: Main
- Dimensions: 15ft 4in x 13ft 6in
Other
- Area: 411
Family room
- Level: Basement
- Dimensions: 24ft 3in x 12ft 2in
Kitchen
- Level: Main
- Dimensions: 21ft 4in x 9ft 3in
Laundry
- Level: Basement
Living room
- Level: Main
- Dimensions: 24ft 11in x 13ft 3in
Main level
- Area: 936
Upper level
- Area: 936
Heating
- Forced Air
Cooling
- Central Air
Appliances
- Included: Dishwasher, Disposal, Dryer, Microwave, Range, Refrigerator, Washer, Gas Water Heater
Features
- Ceiling Fan(s), High Speed Internet
- Windows: Blinds
- Basement: Full,Partially Finished
Interior area
- Total structure area: 1,872
- Total interior livable area: 2,283 sqft
Property
Parking
- Total spaces: 2
- Parking features: Attached, Paved
- Attached garage spaces: 2
Features
- Levels: Two
- Patio & porch: Patio
Lot
- Size: 0.27 Acres
- Dimensions: 81.74 x 144.61
- Features: Level
Details
- Additional structures: Shed(s)
- Parcel number: 14310427004
Construction
Type & style
- Home type: SingleFamily
- Property subtype: Single Family Residence, Residential
Materials
- Frame, Vinyl Siding
- Foundation: Concrete Perimeter
- Roof: Shingle
Condition
- New construction: No
- Year built: 1965
Utilities & green energy
- Sewer: Public Sewer
- Water: Public
- Utilities for property: Cable Available
Community & neighborhood
Location
- Region: Springfield
- Subdivision: Pasfield Park Place
Other
Other facts
- Road surface type: Paved
Price history
| Date | Event | Price |
|---|---|---|
| 2/17/2023 | Sold | $191,000+3.2%$84/sqft |
Source: | ||
| 1/12/2023 | Pending sale | $185,000$81/sqft |
Source: | ||
| 1/11/2023 | Listed for sale | $185,000+10.4%$81/sqft |
Source: | ||
| 4/29/2020 | Sold | $167,500$73/sqft |
Source: | ||
| 3/21/2020 | Pending sale | $167,500$73/sqft |
Source: RE/MAX Professionals #CA998769 | ||
Public tax history
| Year | Property taxes | Tax assessment |
|---|---|---|
| 2024 | $5,102 +3.5% | $66,745 +9.5% |
| 2023 | $4,928 -4.9% | $60,966 +5.4% |
| 2022 | $5,182 +3.4% | $57,832 +3.9% |
Find assessor info on the county website
Neighborhood: 62704
Nearby schools
GreatSchools rating
- 9/10Owen Marsh Elementary SchoolGrades: K-5Distance: 0.3 mi
- 2/10U S Grant Middle SchoolGrades: 6-8Distance: 0.8 mi
- 7/10Springfield High SchoolGrades: 9-12Distance: 1.9 mi
Schools provided by the listing agent
- Elementary: Marsh
- Middle: US Grant
- High: Springfield
Source: RMLS Alliance. This data may not be complete. We recommend contacting the local school district to confirm school assignments for this home.

Get pre-qualified for a loan
At Zillow Home Loans, we can pre-qualify you in as little as 5 minutes with no impact to your credit score.An equal housing lender. NMLS #10287.

