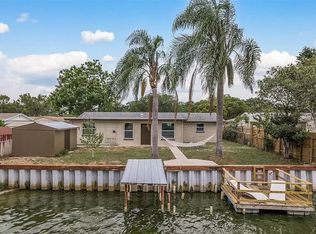This 3 bedroom, 2 bathroom home is available in the beautiful gated community of Key Vista in Holiday, Florida, and includes a large fenced in yard, freshly painted interior, new floors and carpet, includes a formal dining room PLUS a bonus room great for yoga/office.
Rent Includes:
* Cable & WiFi
Tenant pays:
* Rent ($2,400)
* Water ($200.00 - set amount paid monthly to owner)
* Garbage ($30.00 - set amount paid monthly to owner)
* HOA fees ($150.00 - set amount paid monthly to owner)
* Lawn Maintenance ($80.00 - set amount paid monthly to owner)
Total monthly payment to owner: $2860
Required at lease signing: First + security deposit: $8,580 total.
Additional Tenant Responsibilities:
* Renter's Insurance (required)
* Electric - setup by tenant
Other Rooms
* Total Rooms: 12
* Dinette: 12 X 8
* Dinette Level: First
* Primary Bathroom: 12 X 9
* Primary Bathroom Level: First
* Living Room Dimensions: 14 X 17
* Office/Study Room Dimensions: 10 X 12
* Living Room Level: First
* Office/Study Room Level: First
* Extra Room-1 Description: Den/Library/Office, Formal Dining Room Separate, Inside Utility
Appliances
* Dishwasher
* Disposal
* Dryer
* Electric Water Heater
* Ice Maker
* Microwave
* Range
* Refrigerator
* Washer
* Laundry Features: Inside, Laundry Room
Bedrooms
* Bedrooms: 3
* Primary Bedroom Dimensions: 13 X 14
* Bedroom 2 Dimensions: 11 X 12
* Bedroom 3 Dimensions: 11 X 11
* Primary Bedroom Level: First
* Bedroom 2 Level: First
* Bedroom 3 Level: First
Bathrooms
* Total Bathrooms: 2
* Full Bathrooms: 2
* Bathroom 2 Dimensions: 5 X 9
* Bathroom 2 Level: First
Interior Features
* Cathedral Ceiling(S)
* Ceiling Fans(S)
* Eat-In Kitchen
* High Ceilings
* Kitchen/Family Room Combo
* Open Floorplan
* Solid Surface Counters
* Solid Wood Cabinets
* Split Bedroom
* Thermostat
* Vaulted Ceiling(S)
* Furnished Description: Unfurnished
* Flooring: Carpet, Concrete, Laminate, Tile
* Window Features: Blinds
Heating and Cooling
* Cooling Features: Central Air
* Heating Features: Central, Electric
Kitchen and Dining
* Dining Room Dimensions: 10 X 13
* Dining Room Level: First
* Kitchen Dimensions: 10 X 13
* Kitchen Level: First
Exterior and Lot Features
* Irrigation System
* Rain Gutters
* Sidewalk
* Sliding Doors
* Sprinkler Metered
* Patio And Porch Features: Covered, Enclosed, Patio, Rear Porch, Screened
* Fenced-in yard (currently being built)
* Road Surface Type: Paved
* Porch Dimensions: 8 X 11
* Porch Level: First
Garage and Parking
* Attached Garage: Yes
* Garage Spaces: 2
* Garage Features: 20 X 19
* Homeowners Association: Yes
* Pets Allowed: Yes - dog and cats ONLY - maximum of 2 dogs
School Information
* Elementary School: Gulf Trace Elementary
* High School: Anclote High-PO
* Middle School: Paul R. Smith Middle-PO
Rental Info
* Lease Term: Minimum 1 year
Amenities and Community Features
* Community Features: Association Recreation - Owned, Clubhouse, Deed Restrictions, Dog Park, Fitness Center, Gated Community - No Guard, Park, Playground, Pool, Sidewalks, Tennis Court(S)
One year lease required
House for rent
Accepts Zillow applications
$2,400/mo
2230 Indian Key Dr, Holiday, FL 34691
3beds
1,758sqft
Price is base rent and doesn't include required fees.
Single family residence
Available Wed May 21 2025
Cats, dogs OK
Central air
In unit laundry
Attached garage parking
Forced air
What's special
Garage spacesFenced-in yardAttached garageRear porchFreshly painted interiorBonus roomSolid surface counters
- 2 days
- on Zillow |
- -- |
- -- |
Travel times
Facts & features
Interior
Bedrooms & bathrooms
- Bedrooms: 3
- Bathrooms: 2
- Full bathrooms: 2
Heating
- Forced Air
Cooling
- Central Air
Appliances
- Included: Dishwasher, Dryer, Freezer, Oven, Refrigerator, Washer
- Laundry: In Unit
Features
- Flooring: Carpet, Hardwood
Interior area
- Total interior livable area: 1,758 sqft
Property
Parking
- Parking features: Attached
- Has attached garage: Yes
- Details: Contact manager
Features
- Exterior features: Heating system: Forced Air
Details
- Parcel number: 2626150040000004680
Construction
Type & style
- Home type: SingleFamily
- Property subtype: Single Family Residence
Community & HOA
Location
- Region: Holiday
Financial & listing details
- Lease term: 1 Year
Price history
| Date | Event | Price |
|---|---|---|
| 5/15/2025 | Listed for rent | $2,400$1/sqft |
Source: Zillow Rentals | ||
| 4/21/2025 | Sold | $400,000$228/sqft |
Source: | ||
| 3/27/2025 | Pending sale | $400,000$228/sqft |
Source: | ||
| 3/10/2025 | Price change | $400,000-5.9%$228/sqft |
Source: | ||
| 9/30/2024 | Price change | $425,000-3.2%$242/sqft |
Source: | ||
![[object Object]](https://photos.zillowstatic.com/fp/1daafb56bc8f0e6885ebdfd0a918a8ac-p_i.jpg)
