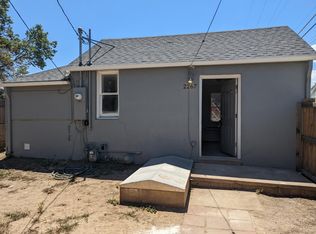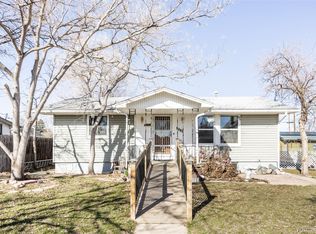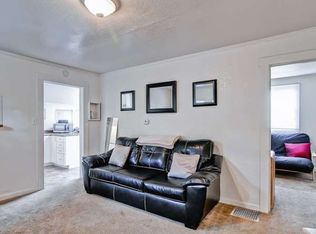Sold for $425,000 on 12/16/24
$425,000
2230 Galena Street, Aurora, CO 80010
4beds
1,160sqft
Single Family Residence
Built in 1922
6,350 Square Feet Lot
$411,400 Zestimate®
$366/sqft
$2,766 Estimated rent
Home value
$411,400
$383,000 - $444,000
$2,766/mo
Zestimate® history
Loading...
Owner options
Explore your selling options
What's special
Prepare to be dazzled! Completely reimagined 4-bedroom gem in Aurora's coveted New England Heights, where EVERY bedroom boasts private bath entry! This showstopper features:
Brand new EVERYTHING - we mean EVERYTHING!
Fabulous chef's kitchen with:
Expansive granite countertops
Abundance of cabinet space
Full suite of gleaming stainless steel appliances
New windows flooding the home with natural light
New doors throughout for enhanced security and style
Fresh paint, carpeting, and trim for a polished look
Modern light fixtures and recessed lighting
4 generous bedrooms, each with private bath access
Outdoor enthusiast's dream:
Massive extended concrete driveway along the side of the house
Bring all your toys! Perfect for RVs, boats, trailers, or multiple vehicles
No HOA restrictions - the freedom to use your property your way
Minutes to ANSHUTZ Mesdical Campus. Located in a non-HOA community, offering the flexibility to customize and enjoy your home without limitations. A perfect fusion of historic charm and contemporary luxury. This stunning transformation is a must-see! Schedule your viewing today and prepare to fall in love!
Zillow last checked: 8 hours ago
Listing updated: December 16, 2024 at 06:05pm
Listed by:
Aaron Fernandez 303-808-3084 atdez@comcast.net,
Homes Across Colorado
Bought with:
Taylor Lawton, 40045234
LIV Sotheby's International Realty
Source: REcolorado,MLS#: 4578793
Facts & features
Interior
Bedrooms & bathrooms
- Bedrooms: 4
- Bathrooms: 3
- Full bathrooms: 1
- 3/4 bathrooms: 1
- 1/4 bathrooms: 1
- Main level bathrooms: 3
- Main level bedrooms: 4
Bedroom
- Level: Main
Bedroom
- Level: Main
Bedroom
- Level: Main
Bedroom
- Level: Main
Primary bathroom
- Level: Main
Primary bathroom
- Level: Main
Bathroom
- Level: Main
Kitchen
- Level: Main
Laundry
- Level: Main
Living room
- Level: Main
Heating
- Forced Air
Cooling
- None
Appliances
- Included: Dishwasher, Disposal, Gas Water Heater, Oven, Range, Range Hood, Refrigerator
Features
- Ceiling Fan(s), Eat-in Kitchen, Granite Counters, Kitchen Island, No Stairs, Open Floorplan
- Flooring: Carpet, Laminate
- Windows: Double Pane Windows
- Has basement: No
Interior area
- Total structure area: 1,160
- Total interior livable area: 1,160 sqft
- Finished area above ground: 1,160
Property
Parking
- Total spaces: 6
- Parking features: Concrete
- Details: Off Street Spaces: 6
Features
- Levels: One
- Stories: 1
- Exterior features: Private Yard
- Fencing: Full
Lot
- Size: 6,350 sqft
- Features: Landscaped, Level, Near Public Transit
Details
- Parcel number: R0094185
- Special conditions: Standard
Construction
Type & style
- Home type: SingleFamily
- Property subtype: Single Family Residence
Materials
- Frame
- Roof: Composition
Condition
- Year built: 1922
Utilities & green energy
- Sewer: Public Sewer
- Water: Public
Community & neighborhood
Location
- Region: Aurora
- Subdivision: New England Heights
Other
Other facts
- Listing terms: Cash,Conventional,FHA,VA Loan
- Ownership: Individual
Price history
| Date | Event | Price |
|---|---|---|
| 1/17/2025 | Listing removed | $3,095$3/sqft |
Source: Zillow Rentals | ||
| 1/10/2025 | Price change | $3,095-3.3%$3/sqft |
Source: Zillow Rentals | ||
| 1/9/2025 | Price change | $3,200+6.8%$3/sqft |
Source: Zillow Rentals | ||
| 1/8/2025 | Price change | $2,995-6.4%$3/sqft |
Source: Zillow Rentals | ||
| 12/30/2024 | Price change | $3,200+6.8%$3/sqft |
Source: Zillow Rentals | ||
Public tax history
| Year | Property taxes | Tax assessment |
|---|---|---|
| 2025 | $2,405 -42.2% | $27,000 +1.3% |
| 2024 | $4,158 +36.2% | $26,660 |
| 2023 | $3,054 +24.4% | $26,660 +28.5% |
Find assessor info on the county website
Neighborhood: North Aurora
Nearby schools
GreatSchools rating
- 4/10Aurora Central High SchoolGrades: PK-12Distance: 1.6 mi
- 4/10North Middle School Health Sciences And TechnologyGrades: 6-8Distance: 1.2 mi
- 5/10Rocky Mountain Prep - Fletcher CampusGrades: PK-5Distance: 0.3 mi
Schools provided by the listing agent
- Elementary: Fletcher
- Middle: North
- High: Aurora Central
- District: Adams-Arapahoe 28J
Source: REcolorado. This data may not be complete. We recommend contacting the local school district to confirm school assignments for this home.
Get a cash offer in 3 minutes
Find out how much your home could sell for in as little as 3 minutes with a no-obligation cash offer.
Estimated market value
$411,400
Get a cash offer in 3 minutes
Find out how much your home could sell for in as little as 3 minutes with a no-obligation cash offer.
Estimated market value
$411,400


