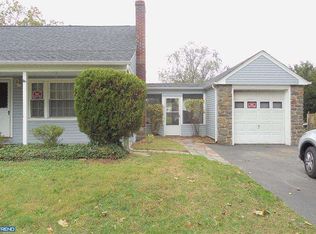Sold for $440,000 on 08/19/25
$440,000
2230 Edgely Rd, Levittown, PA 19057
3beds
1,346sqft
Single Family Residence
Built in 1948
1.49 Acres Lot
$456,800 Zestimate®
$327/sqft
$2,857 Estimated rent
Home value
$456,800
$420,000 - $498,000
$2,857/mo
Zestimate® history
Loading...
Owner options
Explore your selling options
What's special
Currently zoned Commercial and being used as a legal non-conforming residential single-family home. This special property consists of three bedrooms, one and a half bath and sits on 1.49 acres of prime Edgely Road property. With hardwood flooring, fireplace and built-in cabinetry, home is waiting for the right buyer to see its true potential and offers a solid foundation for creating your ideal space. A covered breezeway connects to a one car detached garage plus a large semi-storage/garage completes this home site. The expansive lot offers ample space for new development, parking, or future expansion. Conveniently located in Bristol Township with easy access to major routes including I-95, the PA Turnpike and Route 13, this property is ideally positioned to serve the greater Bucks County and Philadelphia areas. Bring your vision to life—schedule your private tour today! Home is also listed as a Commercial listing PABU2097146 and Land listing PABU2097452. Currently zoned Commercial and being used as a legal non-conforming residential single-family home. This special property consists of three bedrooms, one and half baths and sits on 1.49 acres of prime Edgely Road property. With hardwood flooring, fireplace and built-in cabinetry home is waiting for the right buyer to see it's true potential and offers a solid foundation for creating your ideal space A covered breezeway connects to a one car detached garage plus a large semi-storage/semi-garage completes this homesite. The expansive lot offers ample space for new development, parking, or future expansion. Conveniently located in Bristol Township with easy access to major routes including I-95, the PA Turnpike and Route 13, this property is ideally positioned to serve the greater Bucks County and Philadelphia markets. Bring your vision to life—schedule your private tour today!. Home is also listed as a Commercial listing PABU2097146 and Land listing PABU2097452. .
Zillow last checked: 8 hours ago
Listing updated: August 19, 2025 at 05:01pm
Listed by:
Marianne Peterson 215-499-6617,
Coldwell Banker Hearthside,
Co-Listing Agent: Constance J Williams 267-350-5555,
Coldwell Banker Hearthside
Bought with:
Leah Barnhart, RS336991
Realty One Group Supreme
Source: Bright MLS,MLS#: PABU2097440
Facts & features
Interior
Bedrooms & bathrooms
- Bedrooms: 3
- Bathrooms: 2
- Full bathrooms: 1
- 1/2 bathrooms: 1
- Main level bathrooms: 1
Primary bedroom
- Level: Upper
Bedroom 2
- Level: Upper
Bedroom 3
- Level: Upper
Bathroom 1
- Level: Upper
Basement
- Features: Basement - Unfinished
- Level: Lower
Dining room
- Features: Flooring - HardWood
- Level: Main
Half bath
- Level: Main
Kitchen
- Features: Lighting - Ceiling
- Level: Main
Living room
- Features: Built-in Features, Fireplace - Wood Burning, Flooring - Wood, Window Treatments
- Level: Main
Heating
- Radiator, Oil
Cooling
- None
Appliances
- Included: Water Heater
Features
- Built-in Features, Floor Plan - Traditional
- Flooring: Hardwood, Carpet, Wood
- Windows: Window Treatments
- Basement: Interior Entry,Shelving,Unfinished,Full,Exterior Entry
- Number of fireplaces: 1
- Fireplace features: Decorative, Wood Burning
Interior area
- Total structure area: 1,346
- Total interior livable area: 1,346 sqft
- Finished area above ground: 1,346
- Finished area below ground: 0
Property
Parking
- Total spaces: 3
- Parking features: Garage Faces Front, Detached, Driveway
- Garage spaces: 1
- Uncovered spaces: 2
Accessibility
- Accessibility features: None
Features
- Levels: Two
- Stories: 2
- Pool features: None
Lot
- Size: 1.49 Acres
- Dimensions: x 411
- Features: Cleared, Front Yard, Irregular Lot, Level, Open Lot, Rear Yard, SideYard(s)
Details
- Additional structures: Above Grade, Below Grade, Outbuilding
- Parcel number: 05070052
- Zoning: C
- Zoning description: Currently zoned Commercial and being used as a legal non-conforming residential single-family home.
- Special conditions: Standard
Construction
Type & style
- Home type: SingleFamily
- Architectural style: Colonial
- Property subtype: Single Family Residence
Materials
- Frame
- Foundation: Block
Condition
- Below Average
- New construction: No
- Year built: 1948
Utilities & green energy
- Sewer: Public Sewer
- Water: Public
Community & neighborhood
Location
- Region: Levittown
- Subdivision: None Available
- Municipality: BRISTOL TWP
Other
Other facts
- Listing agreement: Exclusive Agency
- Ownership: Fee Simple
Price history
| Date | Event | Price |
|---|---|---|
| 8/19/2025 | Sold | $440,000$327/sqft |
Source: | ||
| 6/24/2025 | Pending sale | $440,000$327/sqft |
Source: | ||
| 6/11/2025 | Listed for sale | $440,000$327/sqft |
Source: | ||
Public tax history
| Year | Property taxes | Tax assessment |
|---|---|---|
| 2025 | $5,778 +0.4% | $21,200 |
| 2024 | $5,757 +0.7% | $21,200 |
| 2023 | $5,715 | $21,200 |
Find assessor info on the county website
Neighborhood: Junewood
Nearby schools
GreatSchools rating
- 2/10Brookwood Elementary SchoolGrades: K-5Distance: 0.4 mi
- 5/10Neil a Armstrong Middle SchoolGrades: 6-8Distance: 2.4 mi
- 2/10Truman Senior High SchoolGrades: PK,9-12Distance: 1.3 mi
Schools provided by the listing agent
- District: Bristol Township
Source: Bright MLS. This data may not be complete. We recommend contacting the local school district to confirm school assignments for this home.

Get pre-qualified for a loan
At Zillow Home Loans, we can pre-qualify you in as little as 5 minutes with no impact to your credit score.An equal housing lender. NMLS #10287.
Sell for more on Zillow
Get a free Zillow Showcase℠ listing and you could sell for .
$456,800
2% more+ $9,136
With Zillow Showcase(estimated)
$465,936