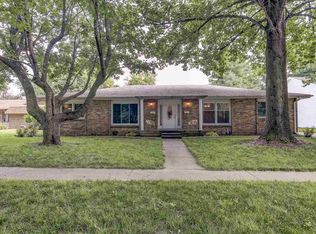Excellent opportunity to own both sides of a meticulously maintained duplex. Each side has 2 beds & 1 bath plus an unfinished basement. New windows (5 years) on the 2230 side. Some new on 2228 side. Roof is 12 years old. Garage is shared, but could be easily divided. New paint (2019). Neat as a pin. Must see!
This property is off market, which means it's not currently listed for sale or rent on Zillow. This may be different from what's available on other websites or public sources.


