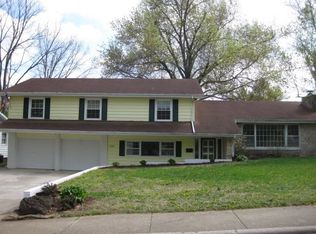Closed
Price Unknown
2230 E Barataria Street, Springfield, MO 65804
5beds
2,766sqft
Single Family Residence
Built in 1958
0.3 Acres Lot
$310,900 Zestimate®
$--/sqft
$2,324 Estimated rent
Home value
$310,900
$289,000 - $336,000
$2,324/mo
Zestimate® history
Loading...
Owner options
Explore your selling options
What's special
Beautiful Brentwood Estates! This rare midcentury gem, built in 1958 offers a beautifully preserved glimpse into a bygone era. With 5 spacious bedrooms and 3 full baths, this home blends original charm with thoughtful care. Nearly untouched finishes--including rich hardwood flooring and custom cabinetry--have been meticulously maintained, preserving the home's character while offering exceptional livability. Two generous living areas provide space for entertaining and everyday comfort. Nestled on a large, tree-filled lot in one of southeast Springfield's most sought-after neighborhoods, this property also features a garage workshop for hobbyists or extra storage. Don't miss your chance to own a piece of Springfield history. Property is being sold as is, where is with buyer's right to inspection.
Zillow last checked: 8 hours ago
Listing updated: October 03, 2025 at 07:36am
Listed by:
Tammy G Dalenberg 417-818-9760,
Murney Associates - Primrose
Bought with:
Candace Faith Fruge, 2017035432
EXP Realty LLC
Source: SOMOMLS,MLS#: 60296972
Facts & features
Interior
Bedrooms & bathrooms
- Bedrooms: 5
- Bathrooms: 3
- Full bathrooms: 3
Heating
- Forced Air, Central, Fireplace(s), Natural Gas
Cooling
- Central Air
Appliances
- Included: Dishwasher, Gas Water Heater, Free-Standing Electric Oven, Disposal
- Laundry: W/D Hookup
Features
- Laminate Counters, Marble Counters
- Flooring: Carpet, Tile, Hardwood
- Windows: Mixed, Blinds
- Basement: Walk-Out Access,Finished,Full
- Attic: Access Only:No Stairs,Pull Down Stairs
- Has fireplace: Yes
- Fireplace features: Family Room, Wood Burning
Interior area
- Total structure area: 2,766
- Total interior livable area: 2,766 sqft
- Finished area above ground: 1,461
- Finished area below ground: 1,305
Property
Parking
- Total spaces: 2
- Parking features: Driveway, Workshop in Garage, Garage Faces Front
- Attached garage spaces: 2
- Has uncovered spaces: Yes
Features
- Levels: One and One Half
- Stories: 1
- Patio & porch: Patio, Deck, Front Porch
- Exterior features: Rain Gutters, Cable Access
- Fencing: Privacy,Chain Link,Full
Lot
- Size: 0.30 Acres
- Features: Landscaped
Details
- Additional structures: Shed(s)
- Parcel number: 1905107006
Construction
Type & style
- Home type: SingleFamily
- Architectural style: Traditional,Split Level
- Property subtype: Single Family Residence
Materials
- Brick, Aluminum Siding
- Foundation: Block
- Roof: Composition
Condition
- Year built: 1958
Utilities & green energy
- Sewer: Public Sewer
- Water: Public
Community & neighborhood
Security
- Security features: Smoke Detector(s)
Location
- Region: Springfield
- Subdivision: Brentwood Est
Other
Other facts
- Listing terms: Cash,Conventional
- Road surface type: Asphalt
Price history
| Date | Event | Price |
|---|---|---|
| 10/2/2025 | Sold | -- |
Source: | ||
| 8/23/2025 | Pending sale | $319,900$116/sqft |
Source: | ||
| 7/7/2025 | Price change | $319,900-3%$116/sqft |
Source: | ||
| 6/13/2025 | Listed for sale | $329,900$119/sqft |
Source: | ||
Public tax history
| Year | Property taxes | Tax assessment |
|---|---|---|
| 2024 | $1,757 +0.6% | $32,740 |
| 2023 | $1,747 +13.4% | $32,740 +16.1% |
| 2022 | $1,540 +0% | $28,200 |
Find assessor info on the county website
Neighborhood: Brentwood
Nearby schools
GreatSchools rating
- 5/10Field Elementary SchoolGrades: K-5Distance: 0.2 mi
- 6/10Pershing Middle SchoolGrades: 6-8Distance: 1 mi
- 8/10Glendale High SchoolGrades: 9-12Distance: 1.4 mi
Schools provided by the listing agent
- Elementary: SGF-Field
- Middle: SGF-Pershing
- High: SGF-Glendale
Source: SOMOMLS. This data may not be complete. We recommend contacting the local school district to confirm school assignments for this home.
