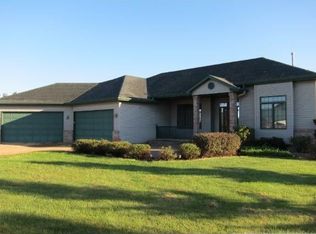Closed
$675,000
2230 E 260th St, Webster, MN 55088
4beds
3,348sqft
Single Family Residence
Built in 1993
10 Acres Lot
$683,600 Zestimate®
$202/sqft
$3,225 Estimated rent
Home value
$683,600
$636,000 - $738,000
$3,225/mo
Zestimate® history
Loading...
Owner options
Explore your selling options
What's special
The country is calling you home! Welcome to this immaculate 10 acre property conveniently located just north of New Prague. Surrounded by perfectly planted trees enjoy the privacy and tranquillity you can only find in the country side. Custom built 5 level split provides a unique layout that will surprise you! Main level kitchen/dining/living open concept. Imagine starting and ending your day in the stunning sun room with endless dreamy sunrises and sunsets. Three spacious bedrooms all on upper level with primary bathroom suite. Lower level features gorgeous views of the country side from the family room, gas burning fireplace, an office, and mudroom. Bonus basement boasts another bedroom, bathroom, and walkouts to the patio and beautifully landscaped backyard. Custom huge paver patio with fire pit to enjoy summer nights. Don't miss the 40x30 pole barn that is insulated and heated with a concrete drained floor and 14' garage door. Perfect for a shop, barn, or storing all your toys! The 6 acres behind the home is tillable land and is currently rented to a local farmer to harvest. Original owner has meticulously maintained this acreage and home including updating some windows, roof, and mechanicals. Come out and see how relaxing life can be in the country!
Zillow last checked: 8 hours ago
Listing updated: October 28, 2025 at 05:45am
Listed by:
Shaska Hansen 612-875-0365,
Real Broker, LLC
Bought with:
Angie Hannan
eXp Realty
Pemberton Homes
Source: NorthstarMLS as distributed by MLS GRID,MLS#: 6575352
Facts & features
Interior
Bedrooms & bathrooms
- Bedrooms: 4
- Bathrooms: 3
- Full bathrooms: 3
Bedroom 1
- Level: Upper
- Area: 180 Square Feet
- Dimensions: 12x15
Bedroom 2
- Level: Upper
- Area: 143 Square Feet
- Dimensions: 13x11
Bedroom 3
- Level: Upper
- Area: 144 Square Feet
- Dimensions: 12x12
Bedroom 4
- Level: Basement
- Area: 144 Square Feet
- Dimensions: 12x12
Bonus room
- Level: Basement
- Area: 99 Square Feet
- Dimensions: 9x11
Dining room
- Level: Main
- Area: 121 Square Feet
- Dimensions: 11x11
Family room
- Level: Lower
- Area: 252 Square Feet
- Dimensions: 21x12
Kitchen
- Level: Main
- Area: 132 Square Feet
- Dimensions: 11x12
Living room
- Level: Main
- Area: 273 Square Feet
- Dimensions: 21x13
Office
- Level: Lower
- Area: 108 Square Feet
- Dimensions: 12x9
Sun room
- Level: Main
- Area: 143 Square Feet
- Dimensions: 13x11
Other
- Level: Basement
- Area: 420 Square Feet
- Dimensions: 20x21
Heating
- Forced Air
Cooling
- Central Air
Features
- Basement: Drain Tiled,Finished,Full,Other,Partially Finished,Storage Space,Sump Pump,Walk-Out Access
- Number of fireplaces: 1
- Fireplace features: Gas
Interior area
- Total structure area: 3,348
- Total interior livable area: 3,348 sqft
- Finished area above ground: 2,336
- Finished area below ground: 300
Property
Parking
- Total spaces: 6
- Parking features: Attached, Detached, Heated Garage, Storage
- Attached garage spaces: 2
- Uncovered spaces: 4
Accessibility
- Accessibility features: None
Features
- Levels: Four or More Level Split
- Patio & porch: Deck, Front Porch, Patio
Lot
- Size: 10 Acres
- Dimensions: 425146
- Features: Suitable for Horses, Tillable
Details
- Additional structures: Pole Building
- Foundation area: 1012
- Parcel number: 039210031
- Zoning description: Residential-Single Family
Construction
Type & style
- Home type: SingleFamily
- Property subtype: Single Family Residence
Materials
- Other
- Roof: Age 8 Years or Less
Condition
- Age of Property: 32
- New construction: No
- Year built: 1993
Utilities & green energy
- Gas: Propane
- Sewer: Mound Septic
- Water: Well
Community & neighborhood
Location
- Region: Webster
HOA & financial
HOA
- Has HOA: No
Price history
| Date | Event | Price |
|---|---|---|
| 10/24/2025 | Sold | $675,000-3.6%$202/sqft |
Source: | ||
| 8/15/2025 | Pending sale | $699,900$209/sqft |
Source: | ||
| 7/31/2025 | Listing removed | $699,900$209/sqft |
Source: | ||
| 6/9/2025 | Price change | $699,900-3.5%$209/sqft |
Source: | ||
| 5/10/2025 | Listed for sale | $725,000$217/sqft |
Source: | ||
Public tax history
| Year | Property taxes | Tax assessment |
|---|---|---|
| 2025 | $4,036 +2.4% | $635,100 +16.8% |
| 2024 | $3,942 -7.6% | $543,800 +1.1% |
| 2023 | $4,264 +3.6% | $537,700 -1% |
Find assessor info on the county website
Neighborhood: 55088
Nearby schools
GreatSchools rating
- 6/10Falcon RidgeGrades: PK-5Distance: 5 mi
- 8/10New Prague Middle SchoolGrades: 6-8Distance: 5.2 mi
- 9/10New Prague Senior High SchoolGrades: 9-12Distance: 5 mi
Get a cash offer in 3 minutes
Find out how much your home could sell for in as little as 3 minutes with a no-obligation cash offer.
Estimated market value$683,600
Get a cash offer in 3 minutes
Find out how much your home could sell for in as little as 3 minutes with a no-obligation cash offer.
Estimated market value
$683,600

