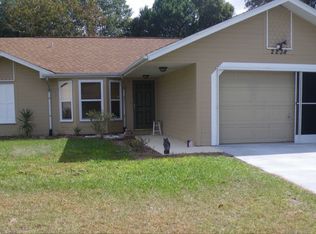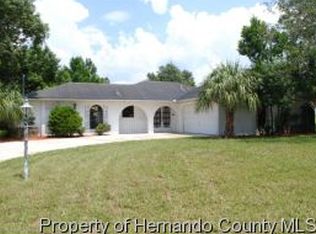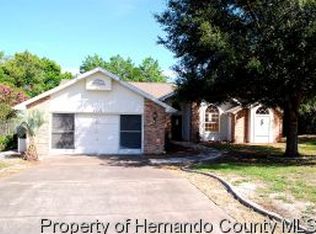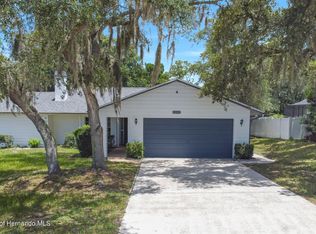Wonderfully maintained,situated on a fenced corner lot,this home has an appealing exterior, with weather/fire resilient tile roof. Once inside,this open floor plan w/great room & dining area also includes 3 large BR's,2 baths, & an oversized 2 car garage. The skylight between the great room & the kitchen provides extra warmth & natural lighting. Eat-in kitchen has newer appliances, breakfast bar,& built-in desk. Jacuzzi tub w/separate shower in the master bath & double closets in the master BR. White vinyl fence for the private backyard so you can enjoy your swimming pool (new pool pump), & extended tiled lanai (w/double outdoor ceiling fans), Screen enclosure & surrounding rock barrier help to keep the pool free of debris. Come see today!
This property is off market, which means it's not currently listed for sale or rent on Zillow. This may be different from what's available on other websites or public sources.



