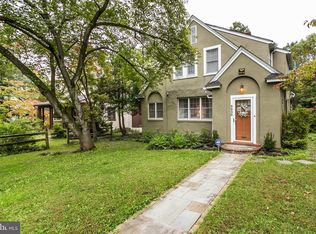Enhanced and enlarged Mount Washington Cottage which Sellers have turned into a tranquil, inviting haven - First floor family room, newer kitchen, fireplace, finished lower level, great yard, deck, nicely nested in the middle of Mt Washington - See * Buy * Proper * Flourish - Now!
This property is off market, which means it's not currently listed for sale or rent on Zillow. This may be different from what's available on other websites or public sources.
