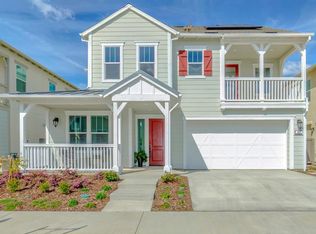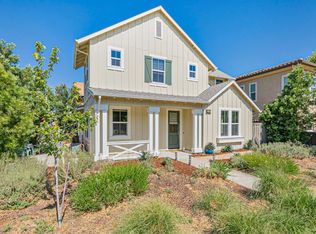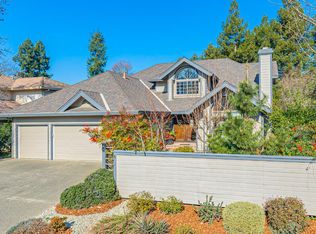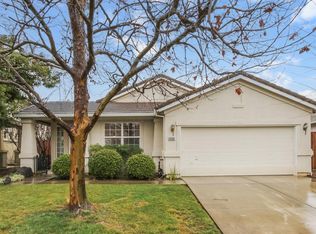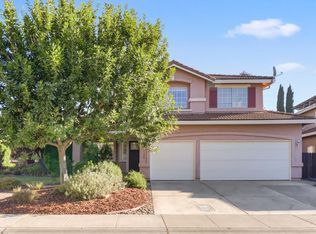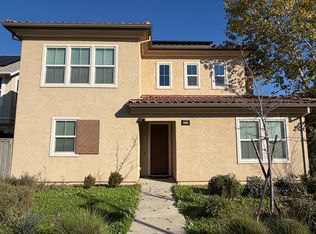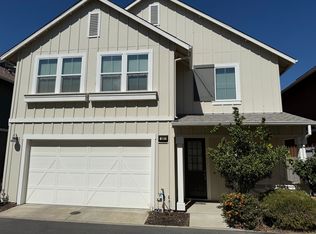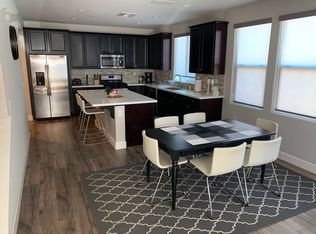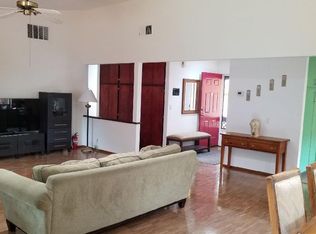Situated on a premium corner lot just steps from the park, this west facing home offers breathtaking sunset views and exceptional privacy. With no neighboring homes directly facing the front, side, or balcony, you will enjoy a rare sense of openness and seclusion. The side entry garage enhances curb appeal while adding to the overall privacy of the home. As you step inside, engineered wood flooring, wide hallways, and wide stairs create an immediate sense of space and comfort. The open concept layout allows the kitchen, dining, and living areas to flow together naturally, making everyday living and entertaining feel effortless. The kitchen is truly a chef's dream, featuring a large quartz island, abundant cabinetry, and expansive windows that fill the space with warm natural light throughout the day. The downstairs bedroom offers incredible flexibility. With its own full bathroom and roll-in shower, plus an attached room that can be used as a home office, nursery, or meditation space. It is ideal for extended family, in-laws, or guests. An additional half bathroom downstairs adds extra convenience. Upstairs, the primary suite feels like a private retreat. Dual walk-in closets provide generous storage, and french doors open to a private balcony with views of the park to the east and surrounding neighborhood. With no homes directly facing the balcony, you can enjoy quiet mornings and beautiful sunset evenings in complete privacy. A spacious loft with large windows offers the perfect space for a second living area, playroom, or workspace filled with natural light. The low maintenance patio makes outdoor living simple and enjoyable, and the owned 1.5 kW solar system adds energy efficiency. Residents enjoy access to a heated pool, clubhouse, park, outdoor gym, and community garden. Located directly in front of the Cannery trail, it is easy to step outside for a run, walk, or bike ride. The home is just a few blocks from Davis Senior High School, North Davis Elementary, and Davis Community Park, and close to shopping at Nugget Markets, Save Mart, and Safeway. You can walk to Nugget for groceries or a quick snack. Great accessibility, just a 10 minute bike ride to downtown Davis and UC Davis. This home offers a rare combination of privacy, an abundance of natural light, flexibility, and an exceptional location.
Active
$1,200,000
2230 Cannery Loop, Davis, CA 95616
4beds
2,999sqft
Est.:
Single Family Residence
Built in 2019
4,791.6 Square Feet Lot
$1,170,200 Zestimate®
$400/sqft
$132/mo HOA
What's special
Side entry garageWide stairsWide hallwaysOpen concept layoutAdditional half bathroom downstairsExceptional privacyEngineered wood flooring
- 49 minutes |
- 156 |
- 4 |
Zillow last checked: 8 hours ago
Listing updated: 8 hours ago
Listed by:
Harvey Lorenzana DRE #02178831 530-848-5523,
RE/MAX Gold Davis,
Stacey Schustek DRE #02177562 661-912-7948,
RE/MAX Gold Davis
Source: MetroList Services of CA,MLS#: 226019949Originating MLS: MetroList Services, Inc.
Tour with a local agent
Facts & features
Interior
Bedrooms & bathrooms
- Bedrooms: 4
- Bathrooms: 4
- Full bathrooms: 3
- Partial bathrooms: 1
Primary bedroom
- Features: Balcony, Closet, Walk-In Closet(s)
Primary bathroom
- Features: Shower Stall(s), Double Vanity, Soaking Tub, Tile, Tub, Quartz, Walk-In Closet 2+, Window
Dining room
- Features: Bar, Dining/Family Combo, Dining/Living Combo, Formal Area
Kitchen
- Features: Breakfast Area, Pantry Closet, Quartz Counter, Island w/Sink
Heating
- Central, Zoned
Cooling
- Ceiling Fan(s), Central Air, Whole House Fan, Zoned
Appliances
- Included: Free-Standing Refrigerator, Gas Cooktop, Range Hood, Dishwasher, Microwave, Tankless Water Heater
- Laundry: Cabinets, Sink, Upper Level, Hookups Only
Features
- Flooring: Carpet, Tile, Wood
- Has fireplace: No
Interior area
- Total interior livable area: 2,999 sqft
Property
Parking
- Total spaces: 2
- Parking features: Attached, Garage Faces Side, Guest
- Attached garage spaces: 2
Features
- Stories: 2
- Exterior features: Balcony
- Fencing: Back Yard
Lot
- Size: 4,791.6 Square Feet
- Features: Close to Clubhouse, Corner Lot, Greenbelt, Low Maintenance
Details
- Parcel number: 035612019000
- Zoning description: PD
- Special conditions: Standard
Construction
Type & style
- Home type: SingleFamily
- Architectural style: Contemporary,Farmhouse
- Property subtype: Single Family Residence
Materials
- Cement Siding, Stucco, Wood
- Foundation: Concrete, Slab
- Roof: Shingle,Composition
Condition
- Year built: 2019
Utilities & green energy
- Sewer: Public Sewer
- Water: Public
- Utilities for property: Public, Electric, Sewer In & Connected, Solar, Natural Gas Connected
Green energy
- Energy generation: Solar
Community & HOA
HOA
- Has HOA: Yes
- Amenities included: Barbecue, Playground, Pool, Clubhouse, Dog Park, Exercise Course, Sport Court, Recreation Facilities, Greenbelt, Park
- Services included: Pool
- HOA fee: $132 monthly
Location
- Region: Davis
Financial & listing details
- Price per square foot: $400/sqft
- Tax assessed value: $963,662
- Annual tax amount: $15,960
- Price range: $1.2M - $1.2M
- Date on market: 2/20/2026
Estimated market value
$1,170,200
$1.11M - $1.23M
$4,410/mo
Price history
Price history
| Date | Event | Price |
|---|---|---|
| 2/20/2026 | Listed for sale | $1,200,000-3.9%$400/sqft |
Source: MetroList Services of CA #226019949 Report a problem | ||
| 8/29/2025 | Listing removed | $1,249,000$416/sqft |
Source: MetroList Services of CA #225101542 Report a problem | ||
| 8/1/2025 | Listed for sale | $1,249,000$416/sqft |
Source: MetroList Services of CA #225101542 Report a problem | ||
| 7/29/2025 | Listing removed | $1,249,000$416/sqft |
Source: MetroList Services of CA #225037581 Report a problem | ||
| 5/4/2025 | Price change | $1,249,000-2%$416/sqft |
Source: MetroList Services of CA #225037581 Report a problem | ||
| 3/27/2025 | Listed for sale | $1,275,000+43.8%$425/sqft |
Source: MetroList Services of CA #225037581 Report a problem | ||
| 7/29/2019 | Sold | $886,500$296/sqft |
Source: Public Record Report a problem | ||
Public tax history
Public tax history
| Year | Property taxes | Tax assessment |
|---|---|---|
| 2025 | $15,960 +1.2% | $963,662 +2% |
| 2024 | $15,771 +1.4% | $944,768 +2% |
| 2023 | $15,546 +3.2% | $926,244 +2% |
| 2022 | $15,063 +3.2% | $908,084 +2% |
| 2021 | $14,601 +2.3% | $890,279 +1% |
| 2020 | $14,266 +128.3% | $881,151 +131.2% |
| 2018 | $6,248 +2.1% | $381,092 +2% |
| 2017 | $6,117 | $373,620 |
Find assessor info on the county website
BuyAbility℠ payment
Est. payment
$7,118/mo
Principal & interest
$5876
Property taxes
$1110
HOA Fees
$132
Climate risks
Neighborhood: 95616
Nearby schools
GreatSchools rating
- 7/10North Davis Elementary SchoolGrades: K-6Distance: 0.6 mi
- 8/10Oliver Wendell Holmes Junior High SchoolGrades: 7-9Distance: 0.7 mi
- 10/10Davis Senior High SchoolGrades: 10-12Distance: 0.6 mi
