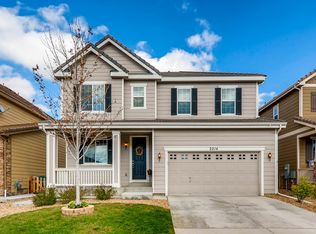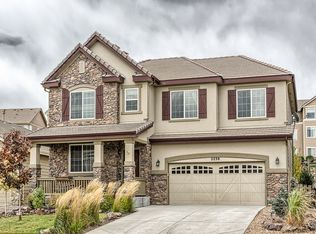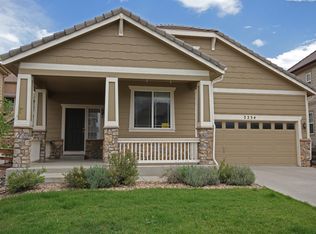Settle into this gorgeous two-story home located in the center of The Meadows bright community. Entertain in the open floor plan layout including a gourmet chefâs kitchen and charming family room. This updated Kitchen features stainless steel appliances, a gas cooktop, double ovens, microwaves, granite countertops, and hardwood flooring throughout. Head outside with your favorite beverage onto your oversized covered patio (with sun drapes for those bright Colorado Summers). When itâs time to settle down, enter into your luxurious Master Suite with an oversized walk in closet and large five-piece bath. With three additional bedrooms on the upper level, you will find that there is space for all of the endless possibilities that come to mind! With only a short walk from your Laundry Room to the closets, you will find this home has it all. Your basement features a media room, full recreational area, guest suite and bathroom. Make momentous memories during the Summer with your professionally landscaped fully fenced yard highlighting fruit trees and landscaping throughout. Finding the perfect home is hard to do, but this unique home is just for you!
This property is off market, which means it's not currently listed for sale or rent on Zillow. This may be different from what's available on other websites or public sources.


