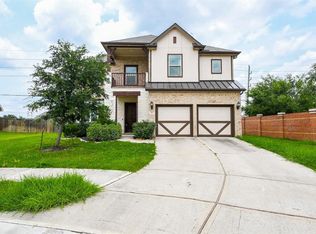Welcome to this beautiful 4-bedroom home featuring soaring high ceilings and a thoughtfully designed layout. The elegant dining room is perfect for entertaining, while the spacious main kitchen offers ample room for cooking and gathering. For added convenience, there's also a covered outdoor kitchen ideal for keeping your main kitchen pristine while preparing meals. Enjoy your mornings at the cozy breakfast table adjacent to the inviting living room. The primary bedroom is conveniently located on the main floor and includes a large walk-in closet. Upstairs, you'll find a versatile space that can serve as a game room or home office. One of the upstairs bedrooms features its own private en-suite bathroom, while the other two bedrooms share a well-appointed bathroom. This home is also in close proximity to all major thoroughfares, making commuting and daily travel a breeze. This home combines comfort, functionality, and charm truly a must-see!
Copyright notice - Data provided by HAR.com 2022 - All information provided should be independently verified.
House for rent
$2,849/mo
2230 Argos Dr, Missouri City, TX 77459
4beds
2,838sqft
Price may not include required fees and charges.
Singlefamily
Available now
-- Pets
Electric
Electric dryer hookup laundry
2 Attached garage spaces parking
Natural gas, fireplace
What's special
Covered outdoor kitchenSoaring high ceilingsElegant dining roomCozy breakfast tableLarge walk-in closetPrivate en-suite bathroomSpacious main kitchen
- 28 days
- on Zillow |
- -- |
- -- |
Travel times
Start saving for your dream home
Consider a first time home buyer savings account designed to grow your down payment with up to a 6% match & 4.15% APY.
Facts & features
Interior
Bedrooms & bathrooms
- Bedrooms: 4
- Bathrooms: 4
- Full bathrooms: 3
- 1/2 bathrooms: 1
Heating
- Natural Gas, Fireplace
Cooling
- Electric
Appliances
- Included: Dishwasher, Disposal, Dryer, Microwave, Oven, Refrigerator, Stove, Washer
- Laundry: Electric Dryer Hookup, Gas Dryer Hookup, In Unit, Washer Hookup
Features
- En-Suite Bath, High Ceilings, Primary Bed - 1st Floor, Walk In Closet, Walk-In Closet(s)
- Flooring: Laminate, Tile
- Has fireplace: Yes
Interior area
- Total interior livable area: 2,838 sqft
Property
Parking
- Total spaces: 2
- Parking features: Attached, Driveway, Covered
- Has attached garage: Yes
- Details: Contact manager
Features
- Stories: 2
- Exterior features: Architecture Style: Traditional, Attached, Cleared, Driveway, Electric Dryer Hookup, En-Suite Bath, Flooring: Laminate, Full Size, Gas, Gas Dryer Hookup, Heating: Gas, High Ceilings, Lot Features: Cleared, Outdoor Kitchen, Primary Bed - 1st Floor, Sprinkler System, Walk In Closet, Walk-In Closet(s), Washer Hookup, Water Softener
Details
- Parcel number: 5680080020110907
Construction
Type & style
- Home type: SingleFamily
- Property subtype: SingleFamily
Condition
- Year built: 2017
Community & HOA
Location
- Region: Missouri City
Financial & listing details
- Lease term: Long Term,12 Months
Price history
| Date | Event | Price |
|---|---|---|
| 5/22/2025 | Listed for rent | $2,849$1/sqft |
Source: | ||
![[object Object]](https://photos.zillowstatic.com/fp/bf6d567fc6e15293f5b25be33a81fbac-p_i.jpg)
