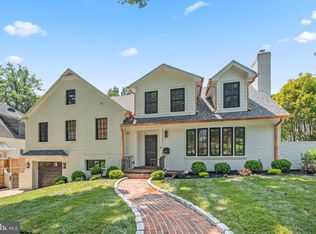Sold for $2,950,000
$2,950,000
2230 46th St NW, Washington, DC 20007
5beds
5,435sqft
Single Family Residence
Built in 1967
8,400 Square Feet Lot
$2,945,600 Zestimate®
$543/sqft
$7,599 Estimated rent
Home value
$2,945,600
$2.74M - $3.18M
$7,599/mo
Zestimate® history
Loading...
Owner options
Explore your selling options
What's special
Introducing Fox Burrow, an exquisite abode nestled in the heart of Berkley, boasting unparalleled access to bustling Georgetown, major airports, and the serene countrysides of Virginia and Maryland. Fox Burrow is designed to accommodate a variety of lifestyles, offering two primary suites—one on the main level—along with three additional bedrooms, four full bathrooms, and two half baths. Natural light floods the interior, creating a warm and welcoming atmosphere, with easy access to the terrace from both the living room and dining room. The property includes two dedicated home offices, one with an independent entrance ideal for a private practice, a two-car garage, and a secluded garden with potential space for a pool, making this home truly remarkable. This magnificent residence underwent two years of meticulous renovations, completed in 2021, under the creative vision of Laure Vincent-Bouleau, a designer with French roots, infusing the home with a unique blend of character and elegance. The renovation showcases a commitment to quality and style, evident in features like the elegant porcelain wall in the upper level owner’s suite bathroom and the white oak hardwood floors that grace both the floors and stairs. Every detail in Fox Burrow has been carefully curated, from custom tile flooring and cast iron HVAC registers to Emtek door hardware and premium Waterworks fixtures. The expansive living room, with its inviting fireplace, towering ceilings, and captivating views of the garden, serves as the heart of the home. The modern kitchen, illuminated by natural light, is sumptuously appointed and includes a cozy breakfast nook and opens to both the dining area and a secluded terrace overlooking the bak yard, perfect for entertaining or tranquil relaxation.
Zillow last checked: 8 hours ago
Listing updated: August 17, 2024 at 09:04am
Listed by:
Tracy Williams 703-867-4309,
TTR Sothebys International Realty,
Co-Listing Agent: Joshua E Baumgardner 202-656-5864,
TTR Sothebys International Realty
Bought with:
NON MEMBER, 0225194075
Non Subscribing Office
Source: Bright MLS,MLS#: DCDC2135958
Facts & features
Interior
Bedrooms & bathrooms
- Bedrooms: 5
- Bathrooms: 6
- Full bathrooms: 4
- 1/2 bathrooms: 2
- Main level bathrooms: 2
- Main level bedrooms: 1
Basement
- Area: 2285
Heating
- Forced Air, Natural Gas
Cooling
- Central Air, Electric
Appliances
- Included: Microwave, Cooktop, Dishwasher, Disposal, Dryer, Double Oven, Oven, Refrigerator, Stainless Steel Appliance(s), Washer, Water Heater, Gas Water Heater
- Laundry: Lower Level
Features
- Breakfast Area, Entry Level Bedroom, Floor Plan - Traditional, Kitchen - Gourmet, Kitchen - Table Space, Recessed Lighting, Walk-In Closet(s)
- Flooring: Hardwood, Ceramic Tile, Wood
- Windows: Window Treatments
- Basement: Partial,Finished,Walk-Out Access
- Number of fireplaces: 2
Interior area
- Total structure area: 5,985
- Total interior livable area: 5,435 sqft
- Finished area above ground: 3,700
- Finished area below ground: 1,735
Property
Parking
- Total spaces: 4
- Parking features: Inside Entrance, Garage Faces Front, Garage Door Opener, Attached, Driveway
- Attached garage spaces: 2
- Uncovered spaces: 2
- Details: Garage Sqft: 490
Accessibility
- Accessibility features: None
Features
- Levels: Three
- Stories: 3
- Exterior features: Extensive Hardscape, Lighting, Flood Lights, Street Lights, Other, Stone Retaining Walls
- Pool features: None
- Fencing: Full
- Has view: Yes
- View description: Garden, Trees/Woods
Lot
- Size: 8,400 sqft
- Features: Manor-Glenelg
Details
- Additional structures: Above Grade, Below Grade
- Parcel number: 1382//0007
- Zoning: TBD
- Special conditions: Standard
Construction
Type & style
- Home type: SingleFamily
- Architectural style: Colonial
- Property subtype: Single Family Residence
Materials
- Brick
- Foundation: Slab
Condition
- Excellent
- New construction: No
- Year built: 1967
- Major remodel year: 2021
Utilities & green energy
- Sewer: Public Sewer
- Water: Public
Community & neighborhood
Location
- Region: Washington
- Subdivision: Berkley
Other
Other facts
- Listing agreement: Exclusive Right To Sell
- Listing terms: Negotiable
- Ownership: Fee Simple
Price history
| Date | Event | Price |
|---|---|---|
| 8/16/2024 | Sold | $2,950,000-9.2%$543/sqft |
Source: | ||
| 7/12/2024 | Contingent | $3,250,000$598/sqft |
Source: | ||
| 5/16/2024 | Price change | $3,250,000-3%$598/sqft |
Source: | ||
| 4/19/2024 | Listed for sale | $3,350,000+11.7%$616/sqft |
Source: | ||
| 8/31/2021 | Sold | $3,000,000-6.3%$552/sqft |
Source: | ||
Public tax history
| Year | Property taxes | Tax assessment |
|---|---|---|
| 2025 | $25,390 +3.7% | $3,003,880 +4.3% |
| 2024 | $24,474 +2.8% | $2,879,320 +2.8% |
| 2023 | $23,805 +60.9% | $2,800,600 +60.9% |
Find assessor info on the county website
Neighborhood: Berkley
Nearby schools
GreatSchools rating
- 7/10Key Elementary SchoolGrades: PK-5Distance: 0.6 mi
- 6/10Hardy Middle SchoolGrades: 6-8Distance: 1.3 mi
- 7/10Jackson-Reed High SchoolGrades: 9-12Distance: 2.2 mi
Schools provided by the listing agent
- District: District Of Columbia Public Schools
Source: Bright MLS. This data may not be complete. We recommend contacting the local school district to confirm school assignments for this home.
