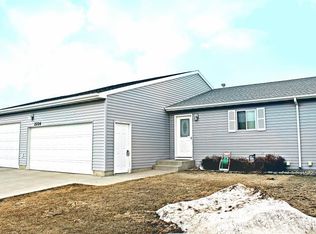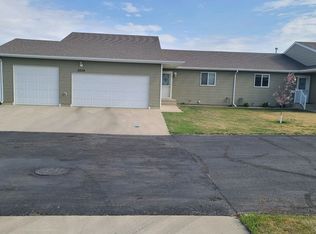This fabulous townhome has plenty of extras to make it special. Located in NW Minot on a private road close to the grocery store, gas station and quick access to the bypass, this home features 4 bedrooms, 3 bathrooms, a 3 stall garage and tons of open concept space. The entrance has quick access to the kitchen, perfect for a short trip carrying in groceries from the garage. The u-shaped kitchen has ample counter space and plenty of cabinet storage. Stainless steal appliances and a gas range complete the kitchen with its large sit up counter top. From there the you are immediately in the dining area that is open to the large living room. The main space is one of several different zones for the built in speaker system. Off the living room you have direct access to the deck overlooking the fenced yard complete with outdoor speakers. Also on the main floor you will enjoy the convenience of the main floor laundry, the main bathroom the first bedroom and the Master suite. The master is spacious with a large walk in closet, 3/4 attached bathroom and its own zone of the speaker system. Downstairs there is a family room and walk out to the back yard. 2 more bedrooms are located on this level along with the utility room, another full bathroom and massive storage room. The large 3 stall garage is insulated, sheet rocked and heated and also features built in speakers.
This property is off market, which means it's not currently listed for sale or rent on Zillow. This may be different from what's available on other websites or public sources.


