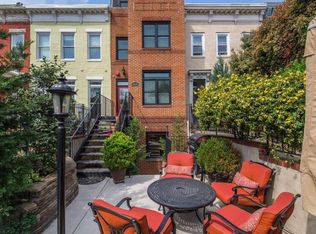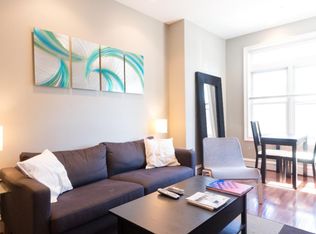Sold for $1,237,000 on 06/20/25
$1,237,000
2230 13th St NW, Washington, DC 20009
3beds
1,912sqft
Townhouse
Built in 1895
1,760 Square Feet Lot
$1,233,000 Zestimate®
$647/sqft
$5,457 Estimated rent
Home value
$1,233,000
$1.17M - $1.29M
$5,457/mo
Zestimate® history
Loading...
Owner options
Explore your selling options
What's special
Fabulous 3 BR/2.5 BA rowhouse in U Street Corridor. Originally built in 1895, this Federal-style house was completed gutted in 2008 and renovated as an energy efficient home with wonderful radiant heat throughout the entire house. LOW gas bills. This sunny, wide rowhouse features an open floor plan with hardwood floors, recessed lighting and high ceilings. Be prepared to be wowed by the stunning kitchen with incredible cabinet space and 31 feet of countertop. Stainless steel appliances include a six-burner stove, large French-door refrigerator, microwave, additional built-in oven, and beverage frig. There is seating for four around the counter and an additional space for another table or family room sitting area. The living room has an exposed brick wall and flows into the large dining room. A powder room finishes this level. Upstairs are three bedrooms with hardwood floors. The large primary bedroom has a walk-in closet, double sinks and shower. Three large windows run across the front of the house, while a brick wall adds warmth. The second bedroom can be an office or can accommodate a queen-sized bed. The spacious third bedroom has a bay window and the door to the rooftop deck. A hall bath with a tub completes this floor. An expanded front brick patio is the perfect place to sit and people-watch or entertain. A back deck has space for a grill. There is also off-street parking for one car, a bike rack and storage shed. Finally, the lower level offers loads of storage. All of this is just a short walk to restaurants, shops and Metro. Perfect city living. Great value for the space.
Zillow last checked: 8 hours ago
Listing updated: June 22, 2025 at 01:00pm
Listed by:
Mary Zitello 202-549-7515,
Compass
Bought with:
Jack Conway, SP200204716
Compass
Source: Bright MLS,MLS#: DCDC2186548
Facts & features
Interior
Bedrooms & bathrooms
- Bedrooms: 3
- Bathrooms: 3
- Full bathrooms: 2
- 1/2 bathrooms: 1
- Main level bathrooms: 1
Basement
- Area: 0
Heating
- Radiant, Natural Gas
Cooling
- Central Air, Electric
Appliances
- Included: Dishwasher, Disposal, Dryer, Ice Maker, Microwave, Oven/Range - Gas, Refrigerator, Stainless Steel Appliance(s), Washer, Gas Water Heater
- Laundry: Upper Level
Features
- Ceiling Fan(s), Dining Area, Kitchen - Gourmet, Recessed Lighting, Upgraded Countertops
- Flooring: Concrete, Hardwood, Heated, Wood
- Windows: Window Treatments
- Basement: Partial
- Number of fireplaces: 1
- Fireplace features: Decorative
Interior area
- Total structure area: 1,912
- Total interior livable area: 1,912 sqft
- Finished area above ground: 1,912
- Finished area below ground: 0
Property
Parking
- Total spaces: 1
- Parking features: Parking Space Conveys, Concrete, Private, Surface, Off Street, Driveway
- Uncovered spaces: 1
Accessibility
- Accessibility features: None
Features
- Levels: Three
- Stories: 3
- Patio & porch: Roof Deck
- Pool features: None
Lot
- Size: 1,760 sqft
- Features: Urban Land Not Rated
Details
- Additional structures: Above Grade, Below Grade
- Parcel number: 0234//0077
- Zoning: R
- Special conditions: Standard
Construction
Type & style
- Home type: Townhouse
- Architectural style: Traditional,Federal
- Property subtype: Townhouse
Materials
- Brick
- Foundation: Concrete Perimeter
- Roof: Metal
Condition
- New construction: No
- Year built: 1895
- Major remodel year: 2007
Utilities & green energy
- Sewer: Public Sewer
- Water: Public
Community & neighborhood
Location
- Region: Washington
- Subdivision: U Street Corridor
Other
Other facts
- Listing agreement: Exclusive Right To Sell
- Ownership: Fee Simple
Price history
| Date | Event | Price |
|---|---|---|
| 6/20/2025 | Sold | $1,237,000+0.2%$647/sqft |
Source: | ||
| 6/5/2025 | Pending sale | $1,235,000$646/sqft |
Source: | ||
| 4/5/2025 | Contingent | $1,235,000$646/sqft |
Source: | ||
| 3/21/2025 | Listed for sale | $1,235,000$646/sqft |
Source: | ||
| 6/1/2024 | Listing removed | -- |
Source: | ||
Public tax history
| Year | Property taxes | Tax assessment |
|---|---|---|
| 2025 | $9,467 -0.7% | $1,203,670 -0.4% |
| 2024 | $9,532 +0.8% | $1,208,490 +1% |
| 2023 | $9,459 +0.8% | $1,196,840 +1.2% |
Find assessor info on the county website
Neighborhood: U Street Corridor
Nearby schools
GreatSchools rating
- 9/10Garrison Elementary SchoolGrades: PK-5Distance: 0.4 mi
- 2/10Cardozo Education CampusGrades: 6-12Distance: 0.2 mi
Schools provided by the listing agent
- District: District Of Columbia Public Schools
Source: Bright MLS. This data may not be complete. We recommend contacting the local school district to confirm school assignments for this home.

Get pre-qualified for a loan
At Zillow Home Loans, we can pre-qualify you in as little as 5 minutes with no impact to your credit score.An equal housing lender. NMLS #10287.
Sell for more on Zillow
Get a free Zillow Showcase℠ listing and you could sell for .
$1,233,000
2% more+ $24,660
With Zillow Showcase(estimated)
$1,257,660
